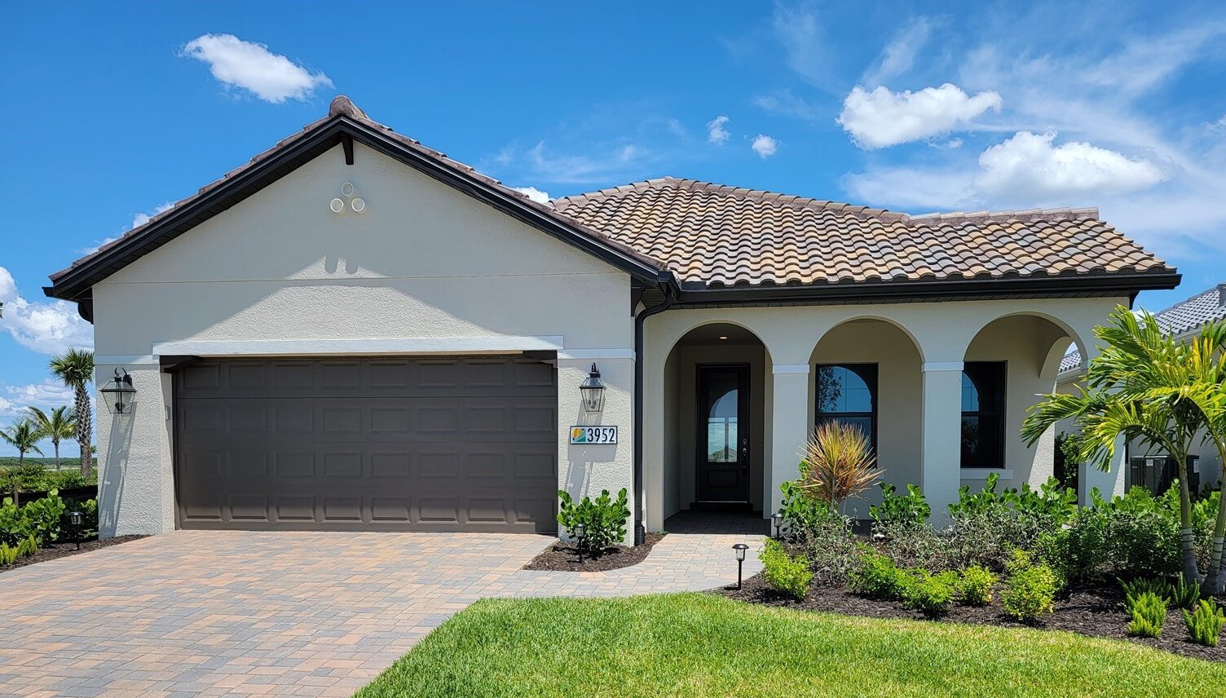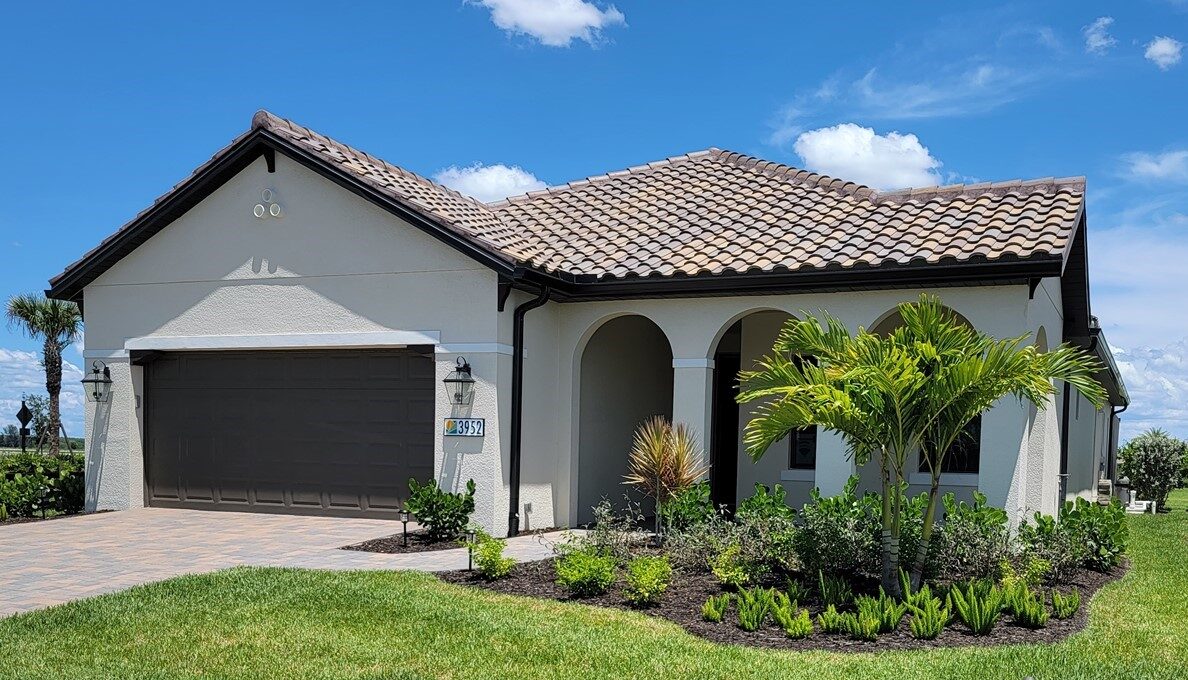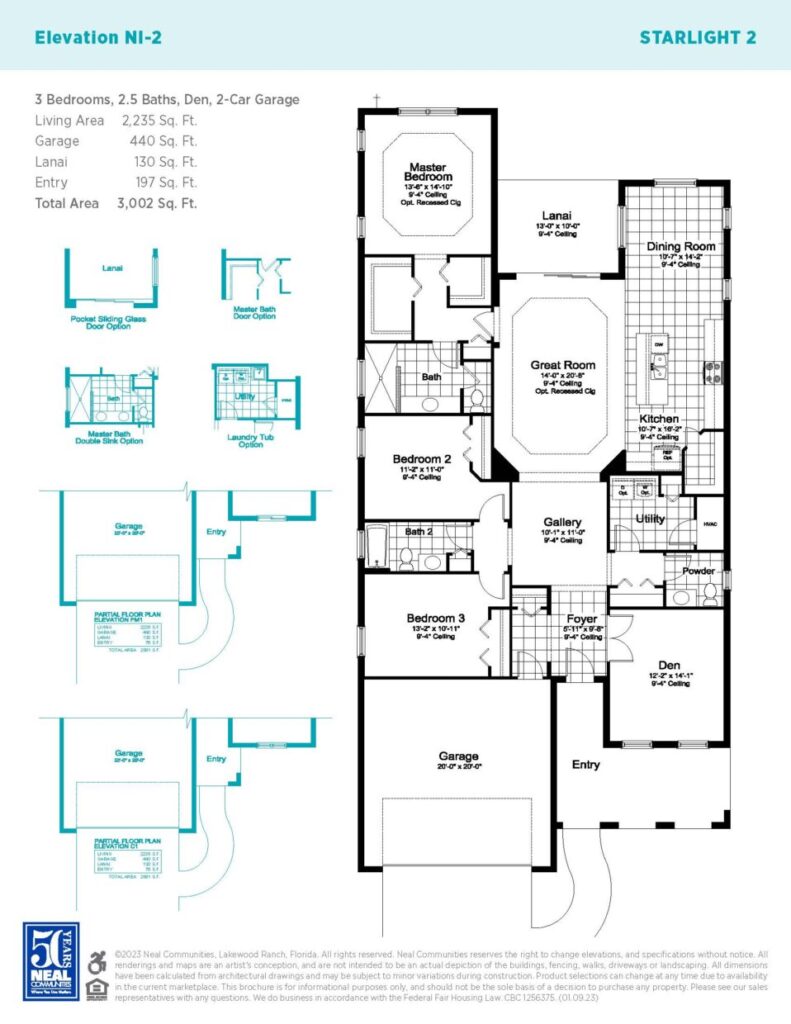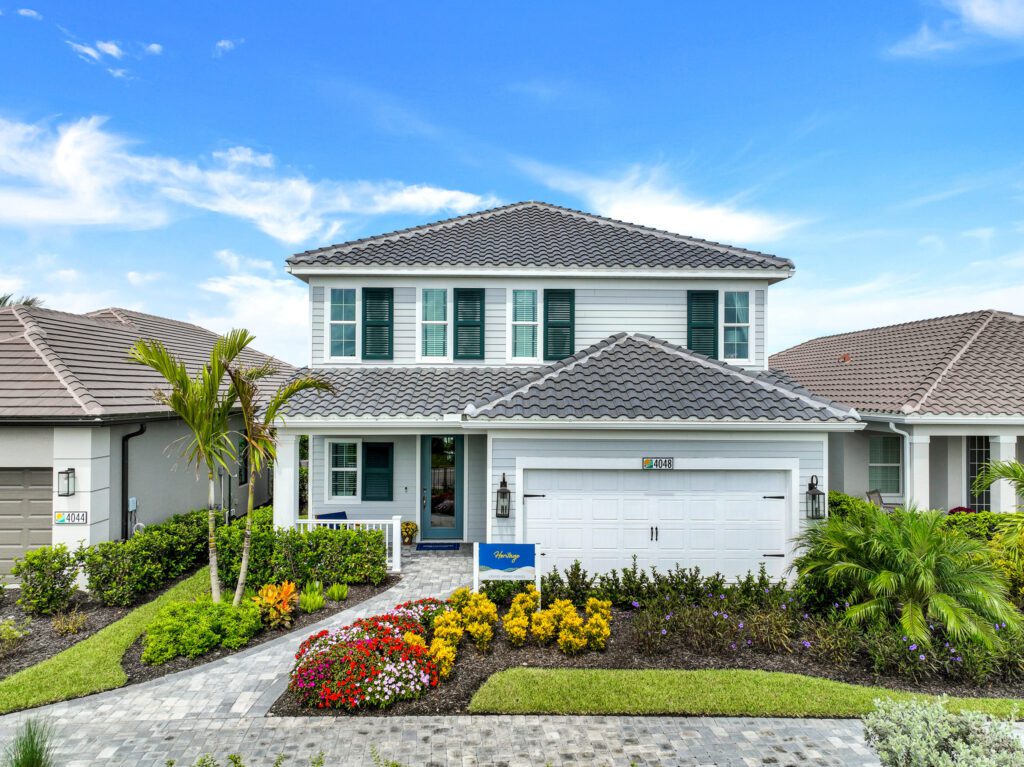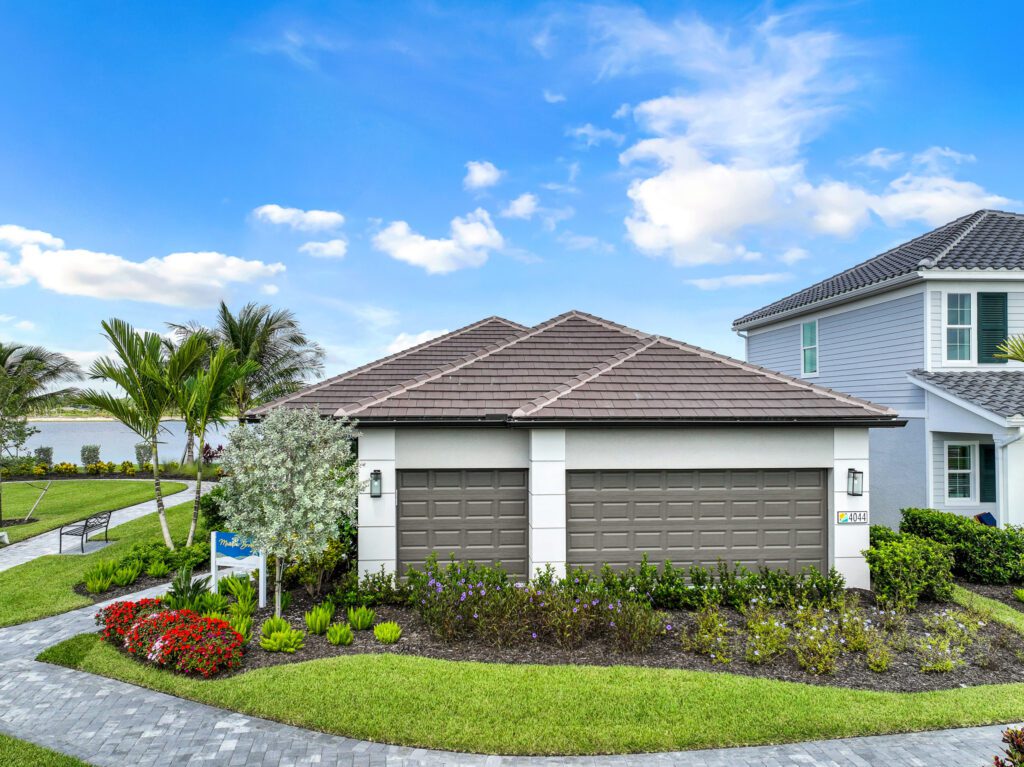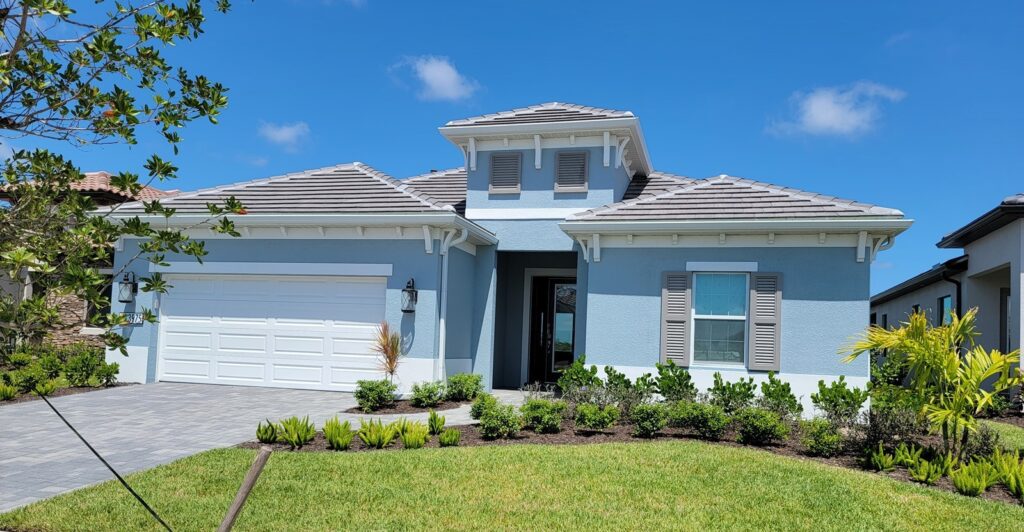Key Features
- 1 Story Single Family Home
- Living Area 2233 sq. ft.
- 3 bedroom plus Den
- 2 1/2 Bathrooms
- 2 Car Garage
- Great Room Floor Plan
- Combination Kitchen / Dining area
- Large Center Island in Kitchen
House Description
Starlight Floor Plan: A Single Family Home with Stylish Features
Finding the perfect home is a dream come true for many individuals and families. If you are in search of a spacious, stylish, and well-appointed residence, look no further than the Starlight Floor Plan by Neal Communities. This award-winning home boasts an impressive array of features designed to make daily living a pleasure.
A Single Story Gem
The Starlight Floor Plan is a single-family home that spans across one level, making it ideal for those who prefer the convenience and accessibility of a one-story residence. With a living area measuring 2,233 square feet, this home offers ample space for comfortable living and entertaining.
Bedrooms and Bathrooms
One of the standout features of the Starlight Floor Plan is its three bedrooms, providing plenty of space for family members or guests. Additionally, there is a den that offers flexibility, allowing you to customize the space to suit your needs. With two and a half bathrooms, including a master ensuite, this home ensures convenience for everyone.
Kitchen and Dining
The heart of any home is the kitchen, and the Starlight Floor Plan does not disappoint. The combination kitchen and dining area is perfect for both casual meals and entertaining guests. You’ll appreciate the large center island, which serves as a focal point and provides additional countertop space for meal preparation or serving. The kitchen also boasts a walk-in corner pantry, ensuring you never run out of storage space, as well as ample cabinet space for all your kitchen essentials.
Spacious Great Room
The Starlight Floor Plan features a spacious great room that seamlessly connects to the kitchen and dining area, creating an open and inviting atmosphere. This room serves as the main gathering space for family and friends, where you can relax, watch a movie, or enjoy a game night. The great room also offers sweeping views of the outdoor lanai, allowing you to bring the beauty of nature indoors.
Master Retreat
The Master Bedroom in the Starlight Floor Plan is truly a retreat within a home. Boasting two walk-in closets, you’ll have plenty of storage space for your wardrobe and personal belongings. The ensuite bathroom features a walk-in shower for a luxurious bathing experience, as well as a private water closet for added privacy. This master suite is a tranquil oasis where you can unwind and recharge at the end of a busy day.
Additional Features
The Starlight Floor Plan offers several additional features that add to its appeal. A separate den provides a versatile space that can be used as a home office, study, or hobby room. A half bath ensures convenience for both residents and guests. The home also includes a gallery space, perfect for displaying artwork or family photos. And let’s not forget about the two-car garage, providing ample parking space and storage options.
Choose the Starlight Floor Plan
If you’re in the market for a new home that offers both style and functionality, the Starlight Floor Plan by Neal Communities is an excellent option. With its generous living space, three bedrooms, two and a half bathrooms, and a range of standout features, this home is sure to meet your needs. Contact Neal Communities today to learn more and start your journey to owning the Starlight Floor Plan.

