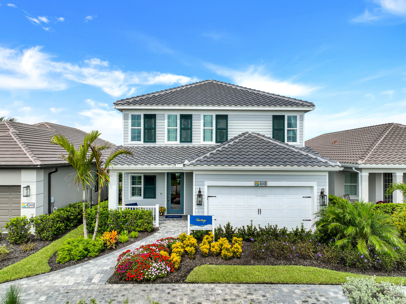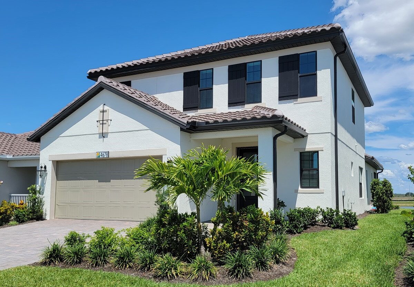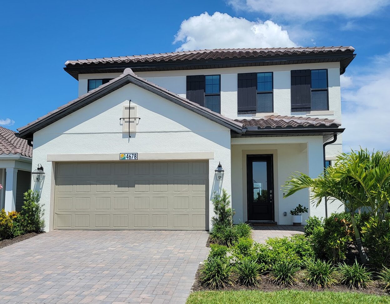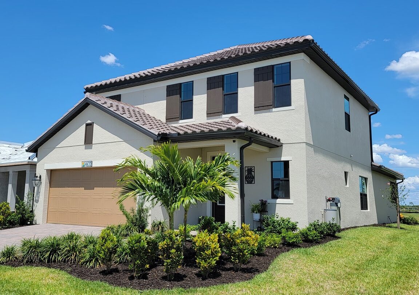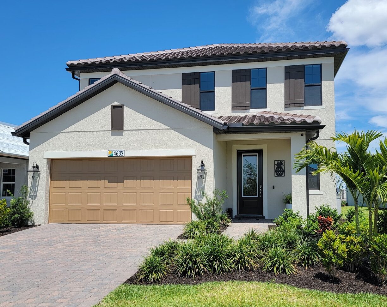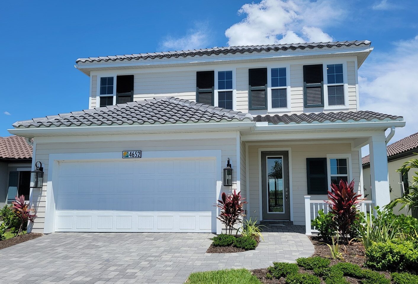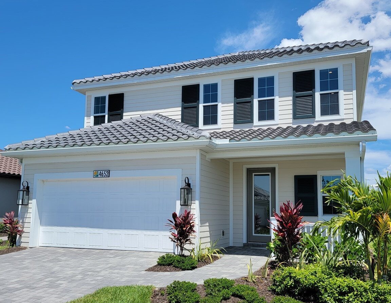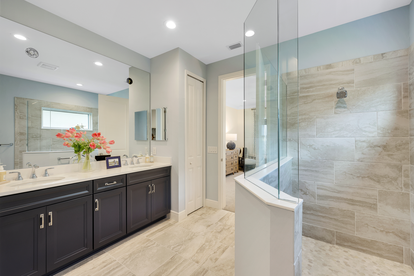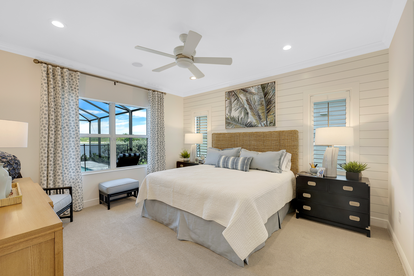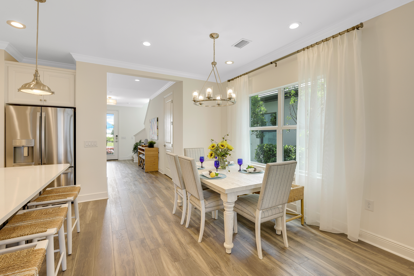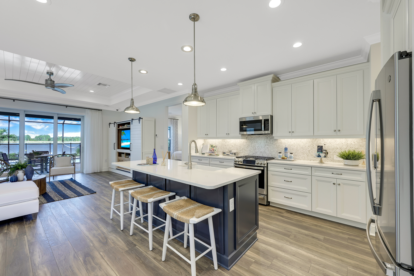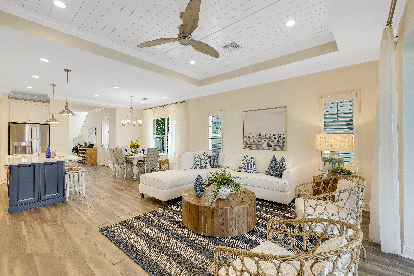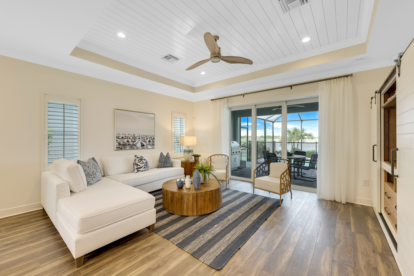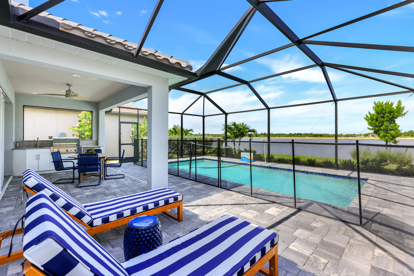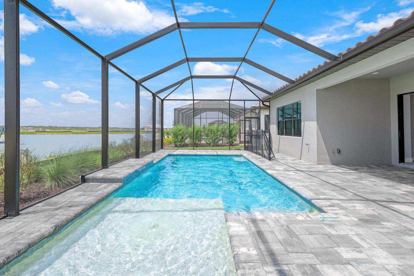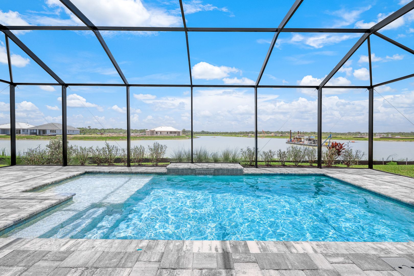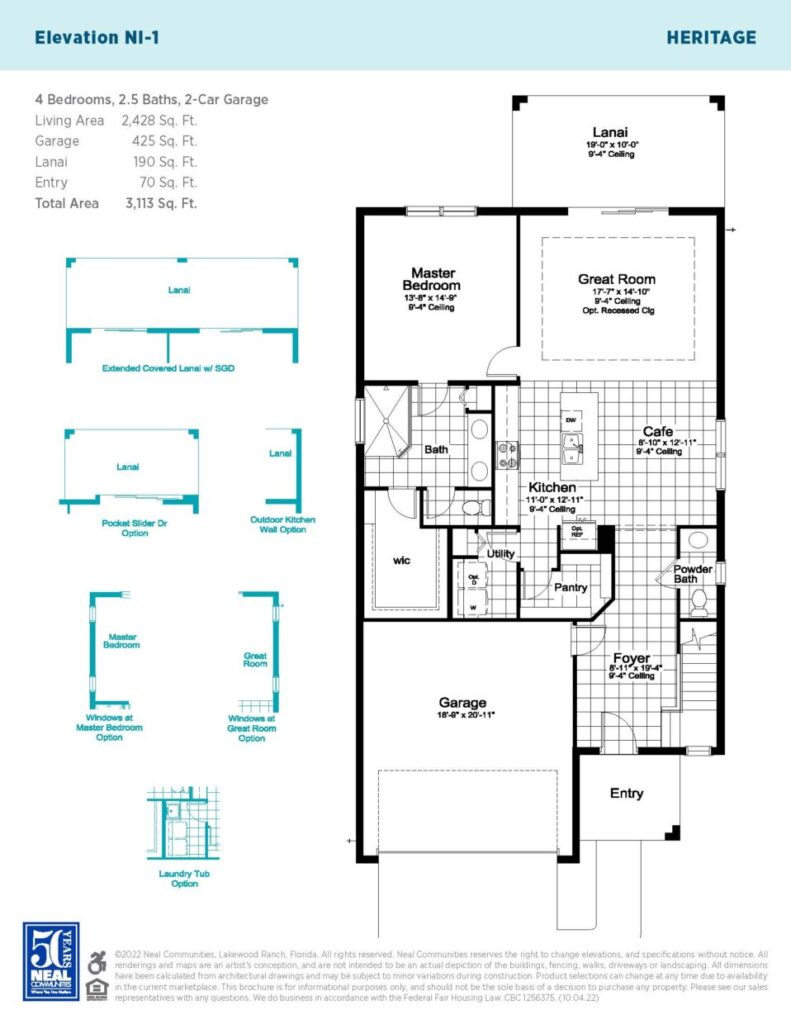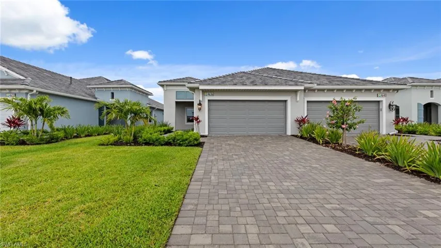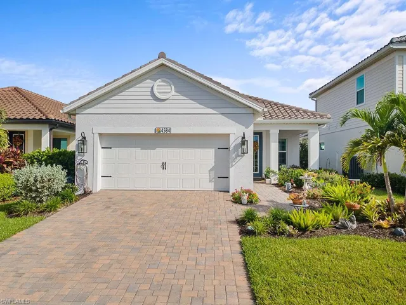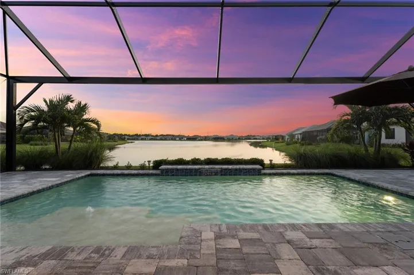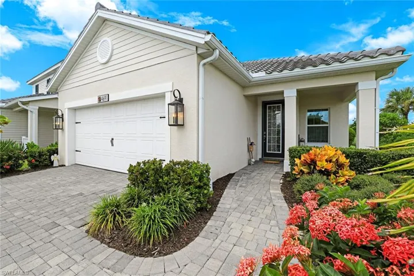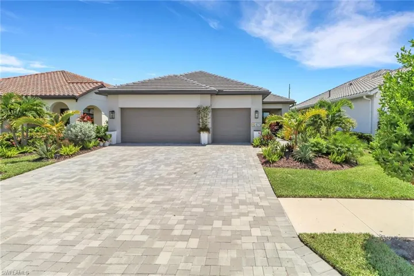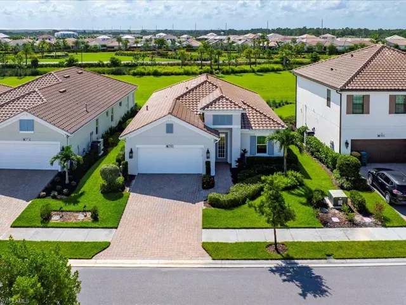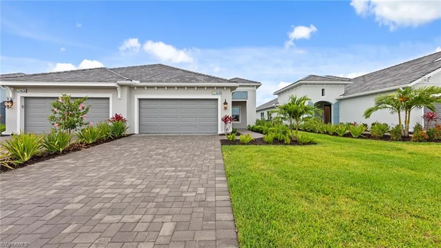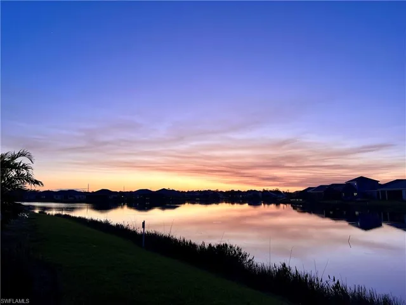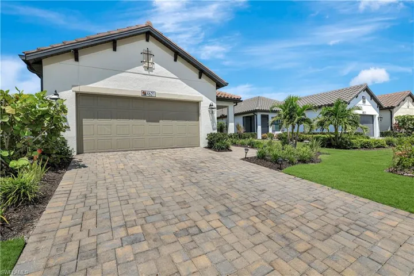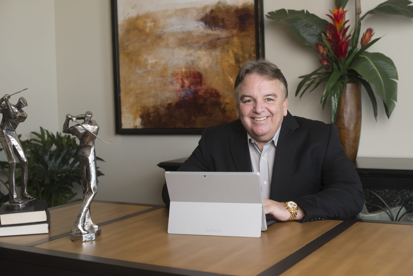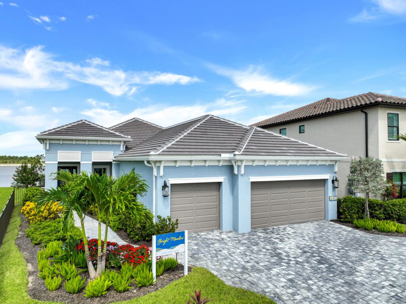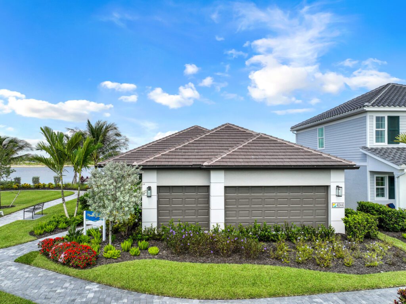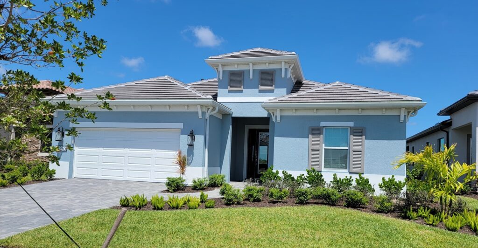Key Features
- 2428 sq. ft.
- 2 story home
- 4 Bedroom plus Loft
- 2 1/2 Bathrooms
- Large kitchen plus dining area
- Kitchen Island
- Covered Lanai
- Great room
House Description
Heritage floor plan, a stunning two-story home that embodies the perfect blend of style and functionality. With 2428 square feet of living space, this spacious abode offers 4 bedrooms, 2 and a half bathrooms, and a variety of impressive features that will make you fall in love with this home.
As you step into the Heritage, you will immediately notice the open and airy atmosphere. The first floor boasts a gourmet kitchen and a spacious dining area, perfect for enjoying meals with family and friends. The large kitchen island provides ample space for food preparation and doubles as a breakfast bar, making it a hub for casual dining.
One of the standout features of the Heritage is the oversized walk-in pantry, ensuring that you have plenty of storage space for all your groceries and kitchen necessities. This pantry allows you to stay organized and keeps everything within easy reach.
The first floor also houses the magnificent master bedroom, offering a private retreat from the hustle and bustle of daily life. The master bedroom features dual sink vanities, a walk-in closet, and a corner shower, providing a luxurious and comfortable space to unwind and relax.
Heading upstairs, you will find flexible options for the second bathroom, which is conveniently located between the second and third bedrooms. This flexibility allows you to customize the layout to suit your specific needs and preferences. Two of the bedrooms feature walk-in closets, providing ample storage for all your belongings. The spacious loft area serves as a versatile space that can be used as an additional living area, a home office, or a playroom for children.
The Heritage also includes a 2-car garage, ensuring that you have parking space for your vehicles and additional storage for all your belongings. The covered lanai is another highlight of this home, providing a comfortable outdoor living space where you can relax and unwind. Whether it’s enjoying a morning cup of coffee or hosting a barbecue, the covered lanai offers a perfect spot for outdoor entertainment and relaxation.
Overall, the Heritage floor plan is designed to offer a perfect blend of style, comfort, and functionality. Its spacious layout, impressive features, and thoughtful design make it an ideal home for families or those who value both style and practicality.
If you’re ready to make the Heritage your dream home, look no further than SkySail. Contact us today and let our dedicated team assist you in finding your perfect home. Don’t miss out on this incredible opportunity to own a home that truly reflects your lifestyle and taste. The Heritage awaits you.

