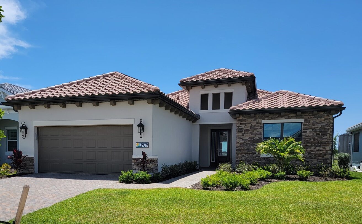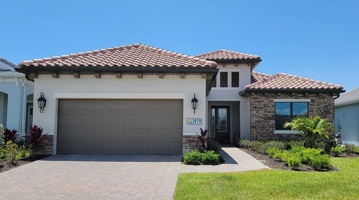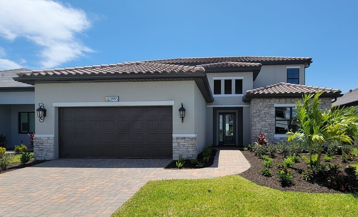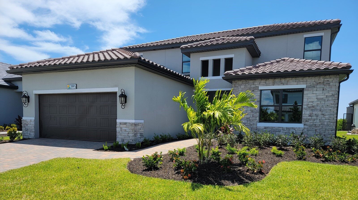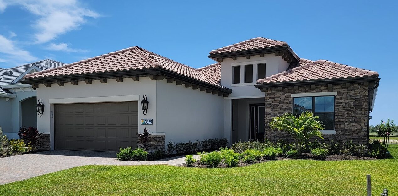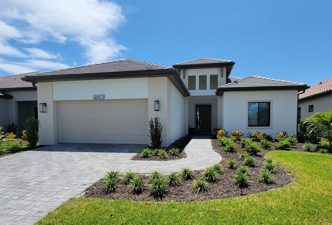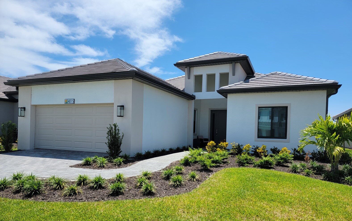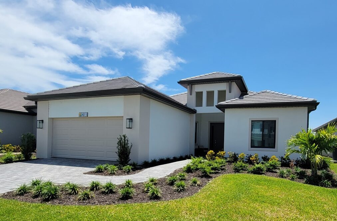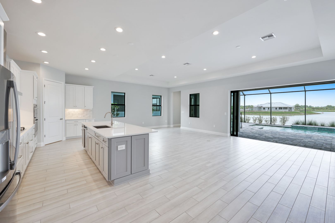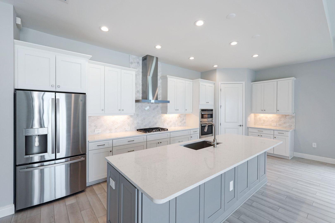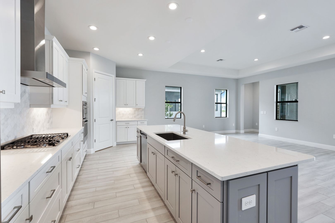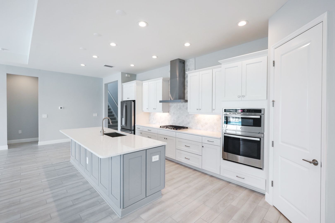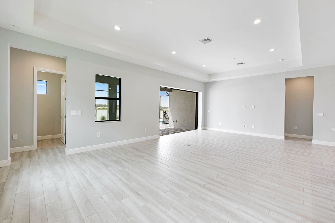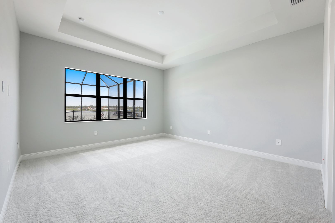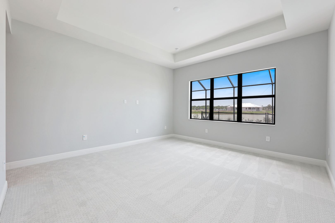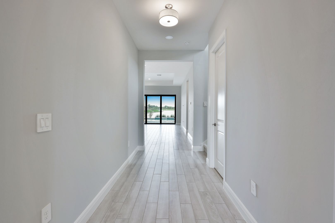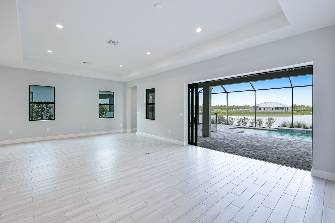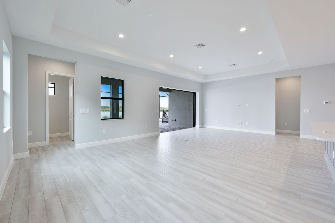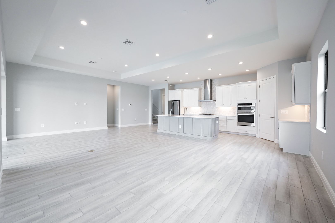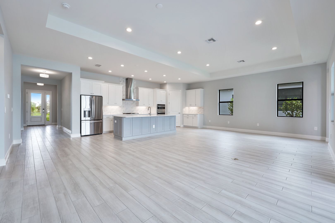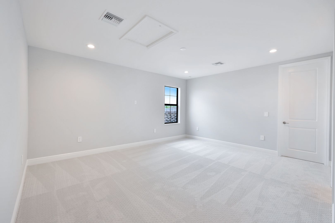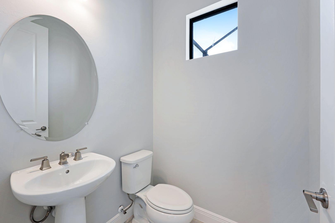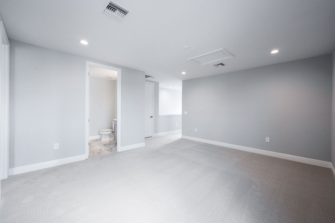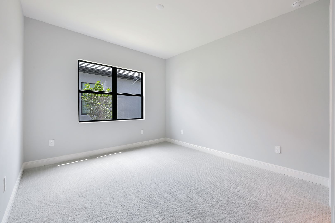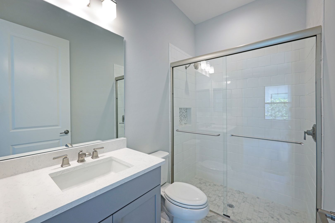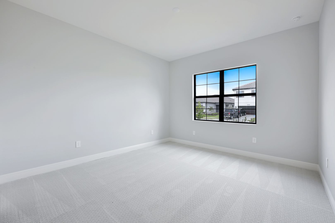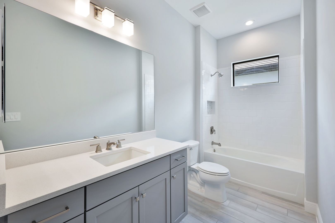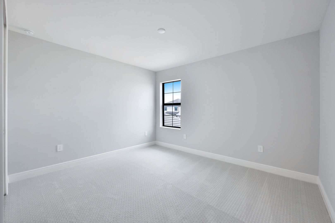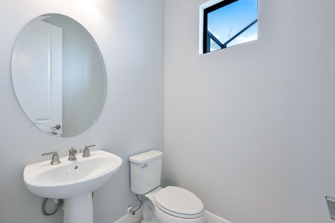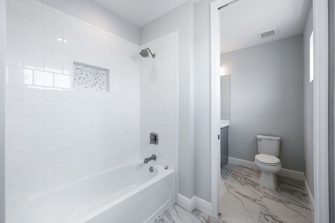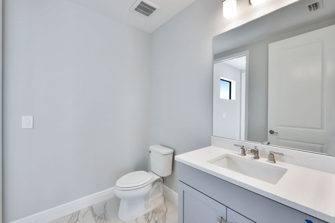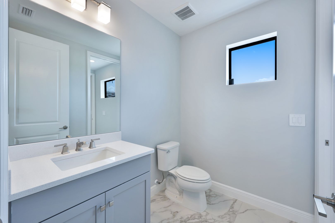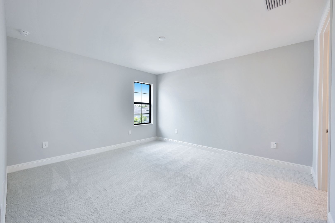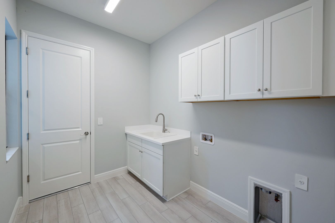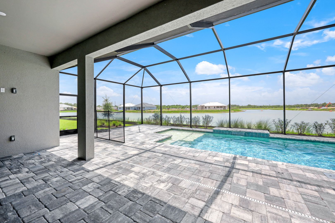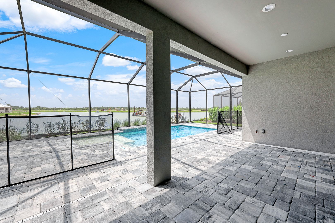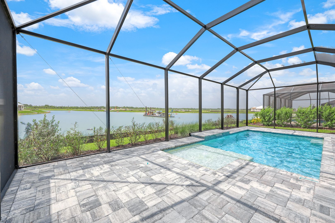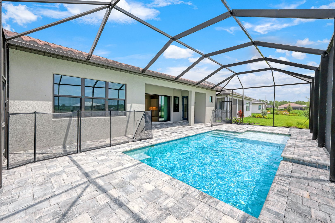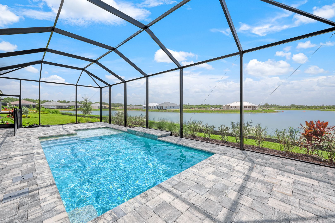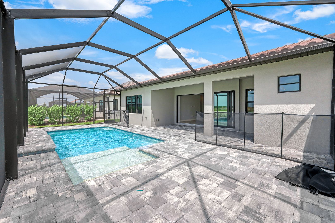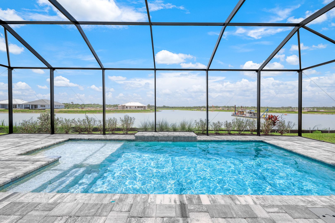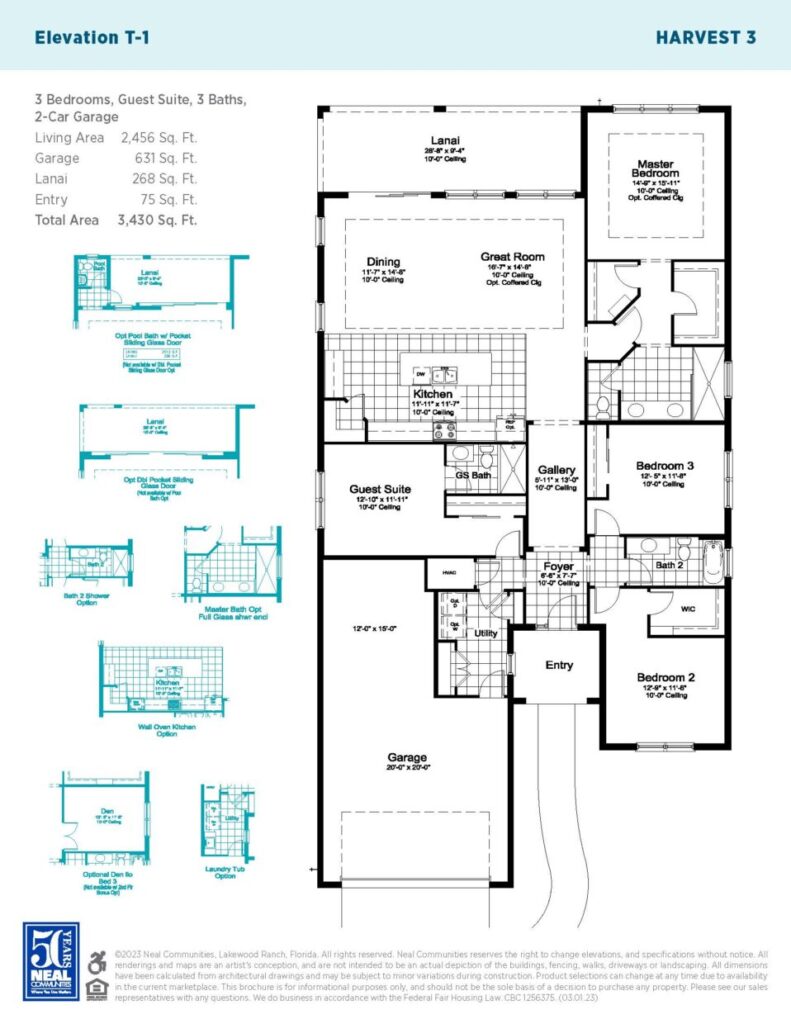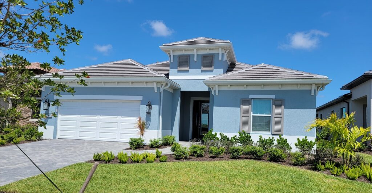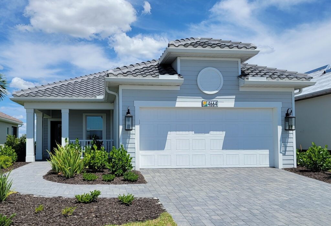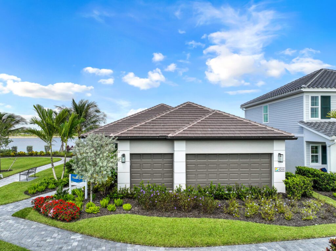[html5_video id=4617]
Key Features – Harvest Floor Plan
- 2450 Sq.Ft. Living Area
- Great Room Floor Plan
- 4 Bedroom
- One story Home
- Optional second story
- Optional Bonus Room
- 10-Foot Ceilings
- Optional Den
- Dinning Room
- Large Center Island
- Large Covered Lanai
- 3 Car Garage
The Harvest floor plan is an exquisite and thoughtfully designed home, located in the prestigious SkySail community in Naples, Florida. Offering a variety of options to suit your lifestyle, this floor plan is available as a one-story home or with the option of a second-floor bonus room, providing additional space for customization.
Spanning approximately [insert square footage] of living space, the Harvest floor plan offers a spacious and open layout that effortlessly combines luxury, comfort, and functionality. As you enter the home, you are greeted by a welcoming foyer that leads to the heart of the house, the expansive great room. With its soaring ceilings and abundant natural light, this space serves as the central hub for entertaining family and friends.
Adjacent to the great room, you will find a gourmet kitchen that is any home chef’s dream. Featuring top-of-the-line stainless steel appliances, custom cabinetry, a large center island, and ample counter space, this kitchen provides everything you need to unleash your culinary creativity. The adjacent dining area offers a perfect spot for casual meals or formal gatherings, with large windows that overlook the lush landscape outside.
The Harvest floor plan offers a split bedroom layout, ensuring privacy and tranquility for everyone in the household. The primary suite is a true oasis, with a spacious bedroom, a luxurious en-suite bathroom, and a generous walk-in closet. The en-suite bathroom boasts a double vanity, a soaking tub, and a separate glass-enclosed shower, creating a spa-like retreat for ultimate relaxation. Two additional bedrooms are located on the opposite side of the home and share a stylishly appointed full bathroom.
As an optional addition, the Harvest floor plan provides a second-floor bonus room. This additional space can be utilized as a media room, home office, guest suite, or anything that suits your specific needs. The flexibility of this bonus room allows you to adapt and customize your home layout to complement your lifestyle.
Outdoor living is an integral part of the Harvest floor plan, with a covered lanai accessible from the great room. This alfresco space offers an ideal setting for outdoor dining and entertaining, allowing you to embrace the year-round sunshine and gentle breezes that Naples is renowned for.
Situated within the SkySail community, residents of the Harvest floor plan have access to a range of world-class amenities. These include a sparkling resort-style pool, a fitness center, tennis courts, and beautifully landscaped walking trails. With a prime location in Naples, residents also benefit from proximity to pristine beaches, championship golf courses, upscale shopping, and top-rated dining options.
In conclusion, the Harvest floor plan in SkySail Naples, Florida, presents a luxurious and carefully designed home that embodies the concept of modern and comfortable living. With its spacious layout, high-end finishes, and optional second-floor bonus room, this floor plan offers the ideal setting to create lasting memories and indulge in the unparalleled Naples lifestyle.

