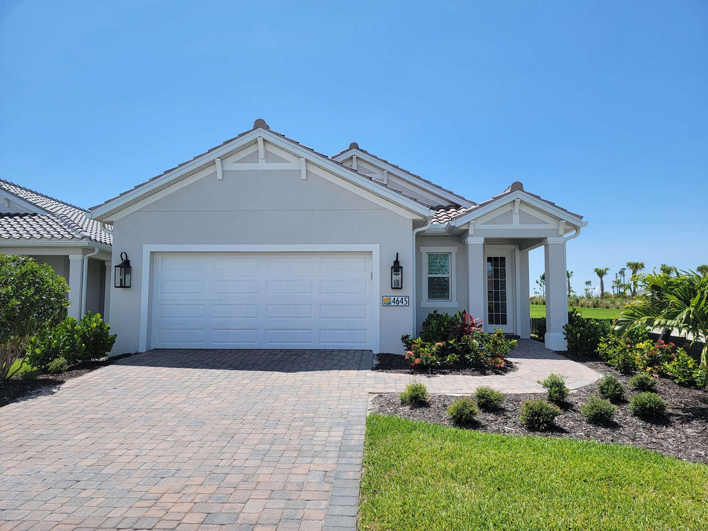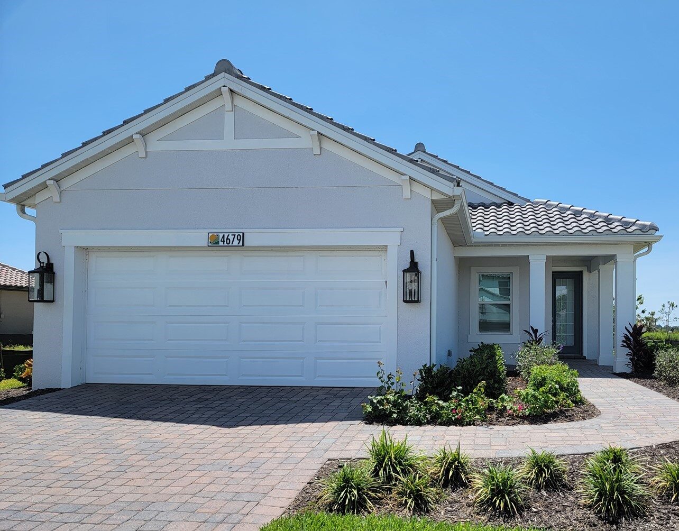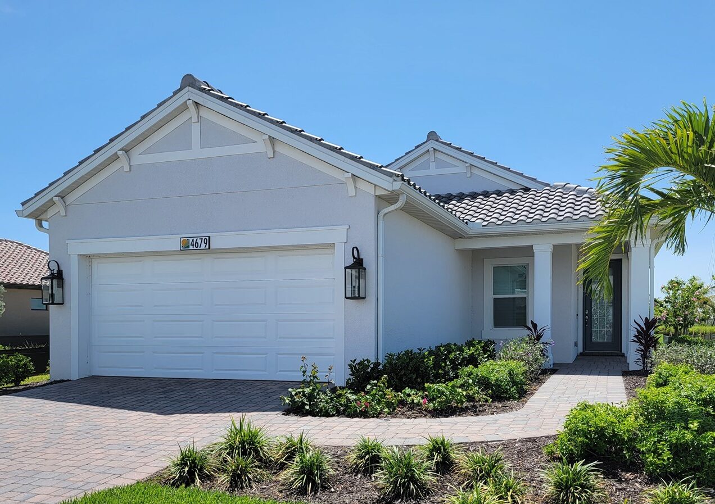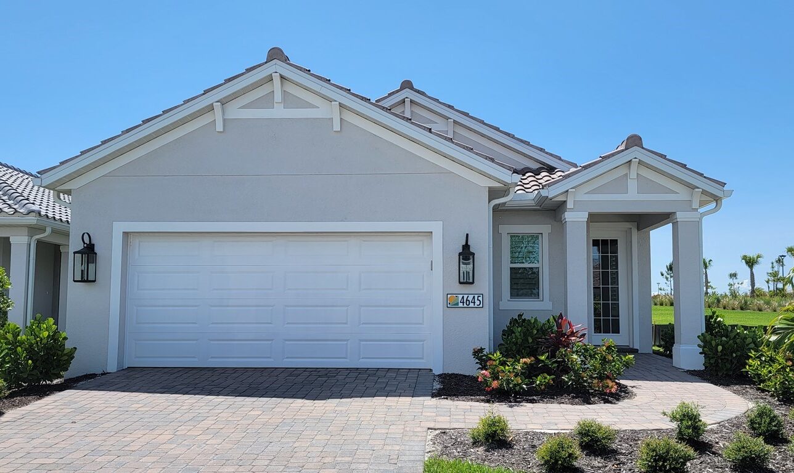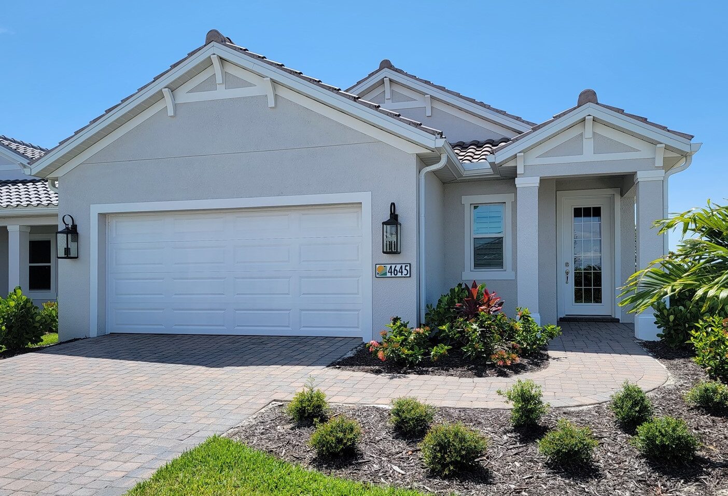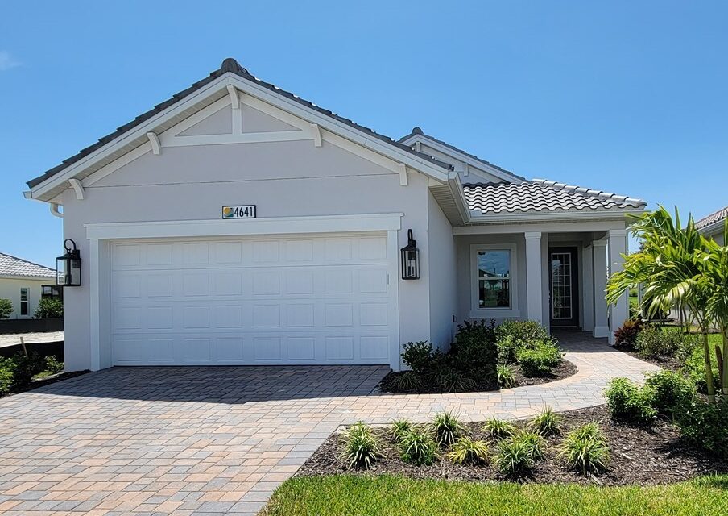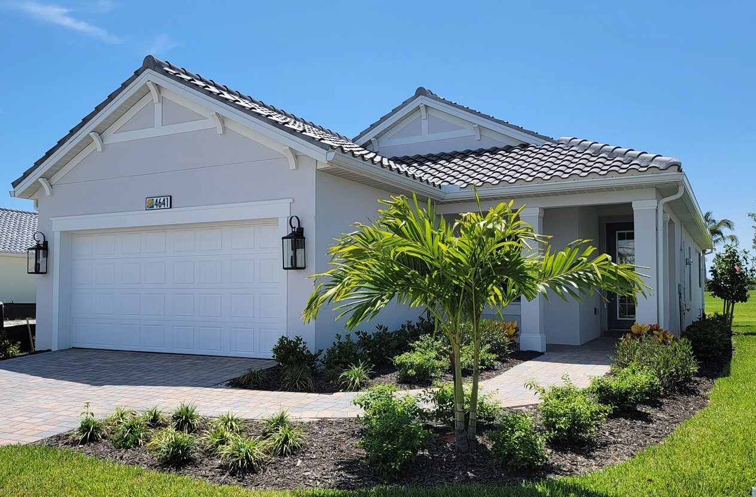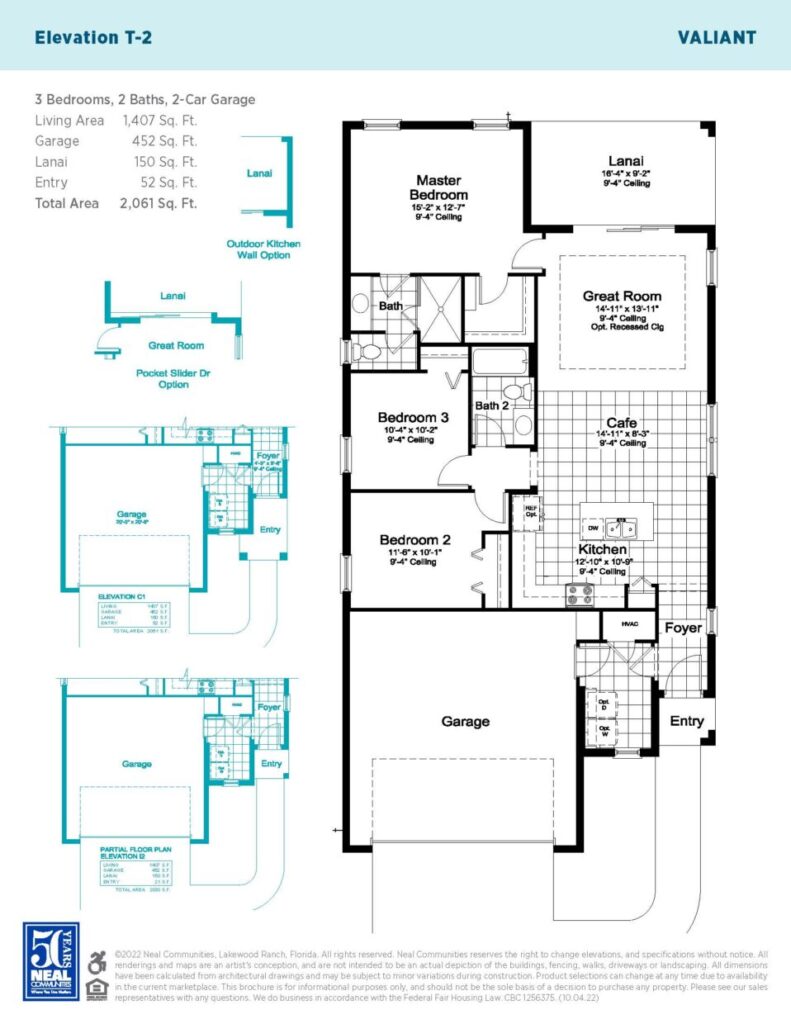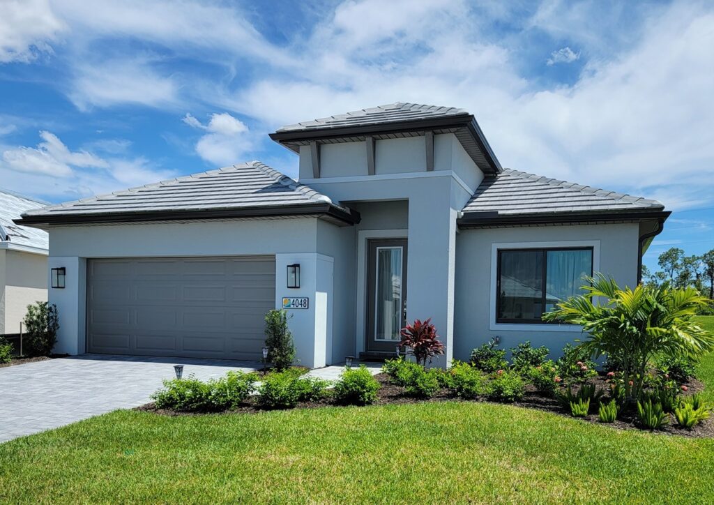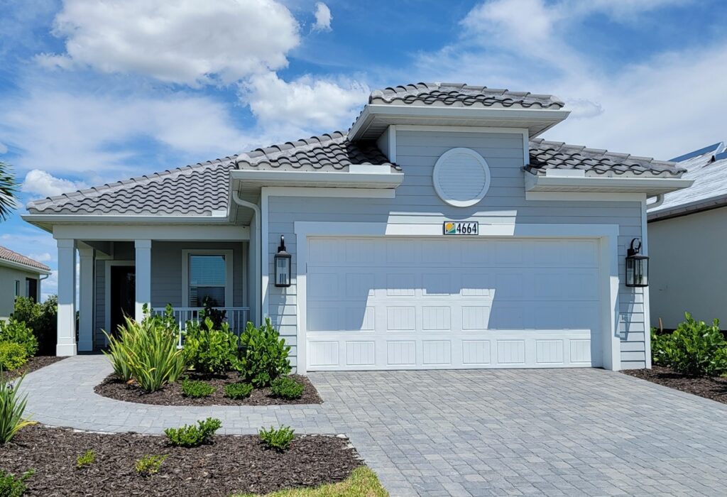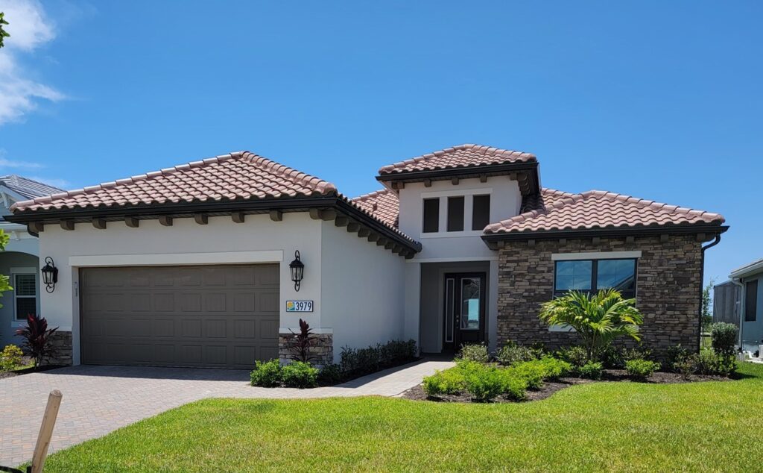Key Features
- 3 Bedroom
- 2 Bath
- 1407 sq. ft.
- Great Room
- Open Kitchen
- Large center Kitchen Island
House Description
Valiant: A Spacious and Appealing 3 Bedroom, 2 Bath Home
The Valiant is a charming and accommodating home offered by Neal Communities. With its open central living area, this home is perfect for families or individuals seeking a comfortable and attractive space to call their own.
One of the standout features of the Valiant is its designer kitchen, which boasts an island that overlooks the café dining area and great room. This setup creates a seamless flow between the cooking and entertaining spaces, making it easy for homeowners to socialize with family and guests while preparing meals. For those who want to take their culinary skills outdoors, the Valiant also offers the option to add an outdoor kitchen wall, providing the perfect setup for al fresco dining experiences.
The great room is flooded with natural light, thanks to sliding glass doors that lead out to a spacious covered lanai. This outdoor area offers homeowners a serene and comfortable spot to relax and unwind. Whether it’s enjoying a morning cup of coffee or hosting a gathering with friends, the covered lanai provides the perfect setting for outdoor enjoyment.
The Valiant’s master suite is a true retreat, featuring a generously sized bedroom, a walk-in closet, providing ample storage space for clothing and belongings. The master bath is equally impressive, with a large shower and a private water closet, offering both privacy and luxury.
For added convenience, the Valiant includes two additional bedrooms that are located near a full bath. This layout ensures that family members or guests have easy access to a bathroom, making their stay comfortable and hassle-free.
In terms of size, the Valiant offers a generous 1407 square feet of living space. This allows homeowners to have plenty of room to spread out and make the home their own. Whether it’s setting up a home office, creating a cozy reading nook, or designing a play area for children, the Valiant provides the flexibility to accommodate a variety of personal needs and preferences.
One of the biggest advantages of the Valiant is its attention to detail and quality craftsmanship. Neal Communities is known for their commitment to building homes that are not only beautiful but also durable and long-lasting. With the Valiant, homeowners can rest assured knowing that they are investing in a home that is built to withstand the test of time.
In conclusion, the Valiant is a delightful home that offers a range of features and amenities to suit the modern homeowner. With its open central living area, designer kitchen, spacious master suite, and outdoor lanai, this home provides the perfect balance of comfort and style. Whether you’re a growing family or an individual looking for a cozy space of your own, the Valiant is sure to impress. Don’t miss out on the opportunity to make this beautiful home yours. Contact Dennis McLaughlin today to learn more about the Valiant and how it can become your new dream home.

