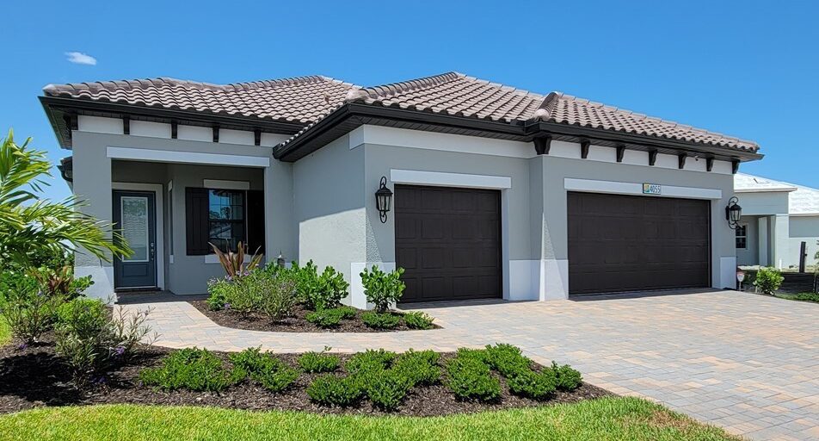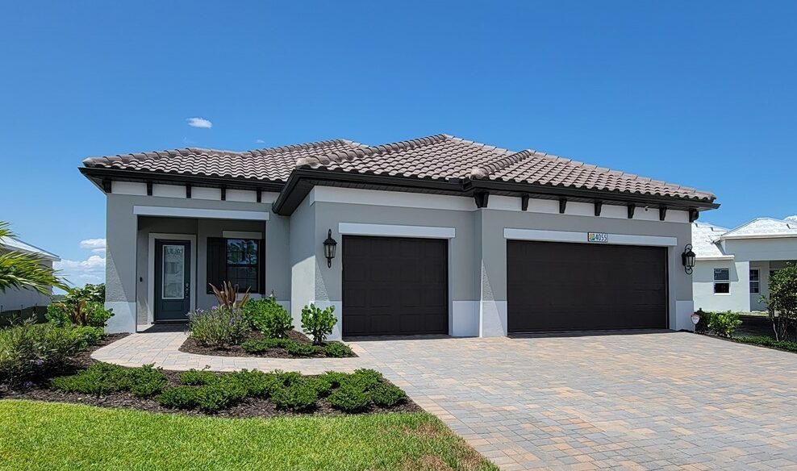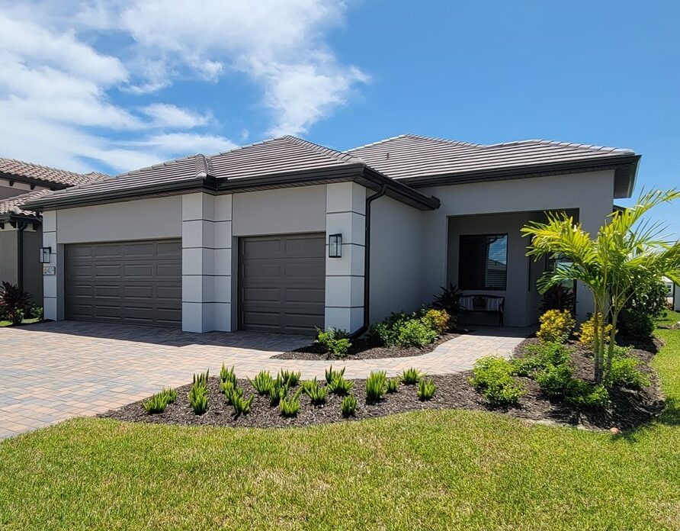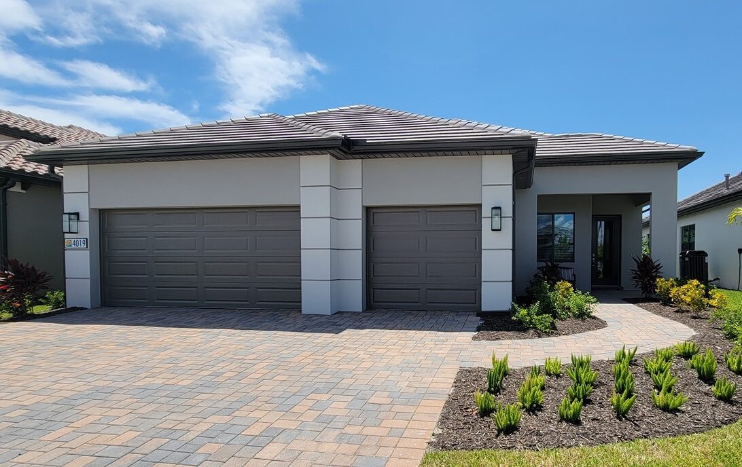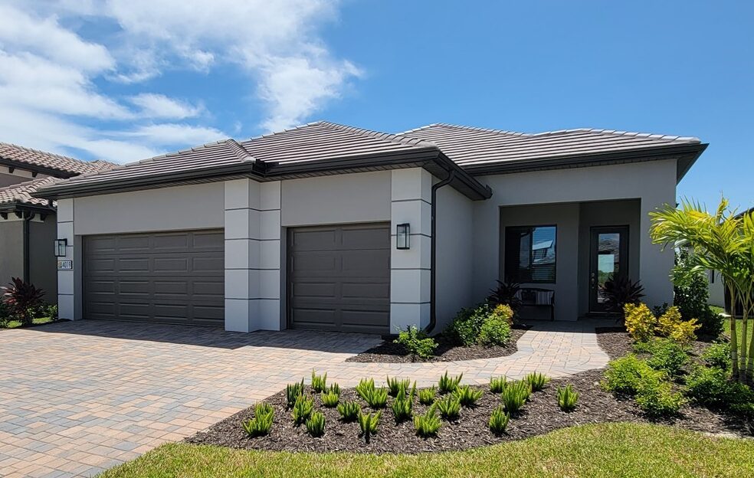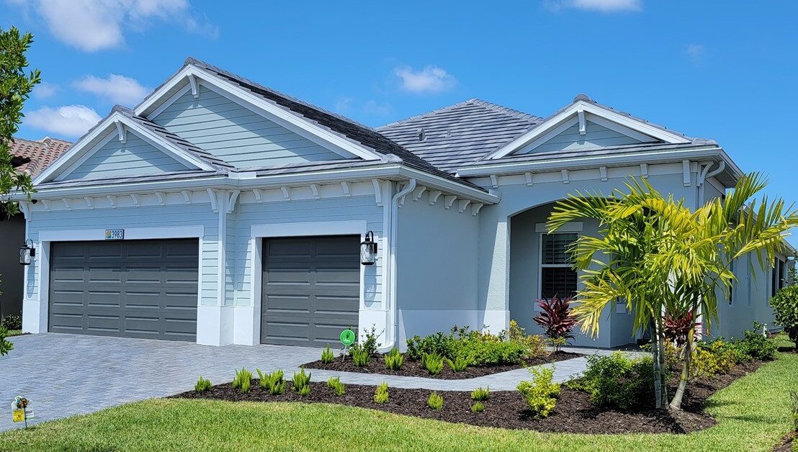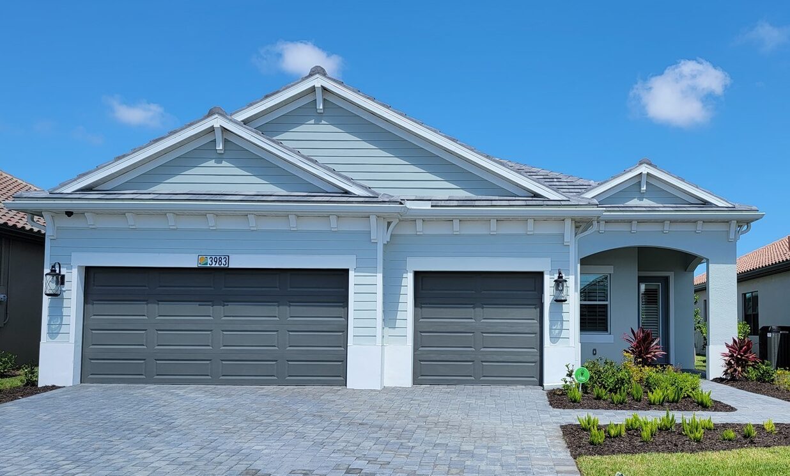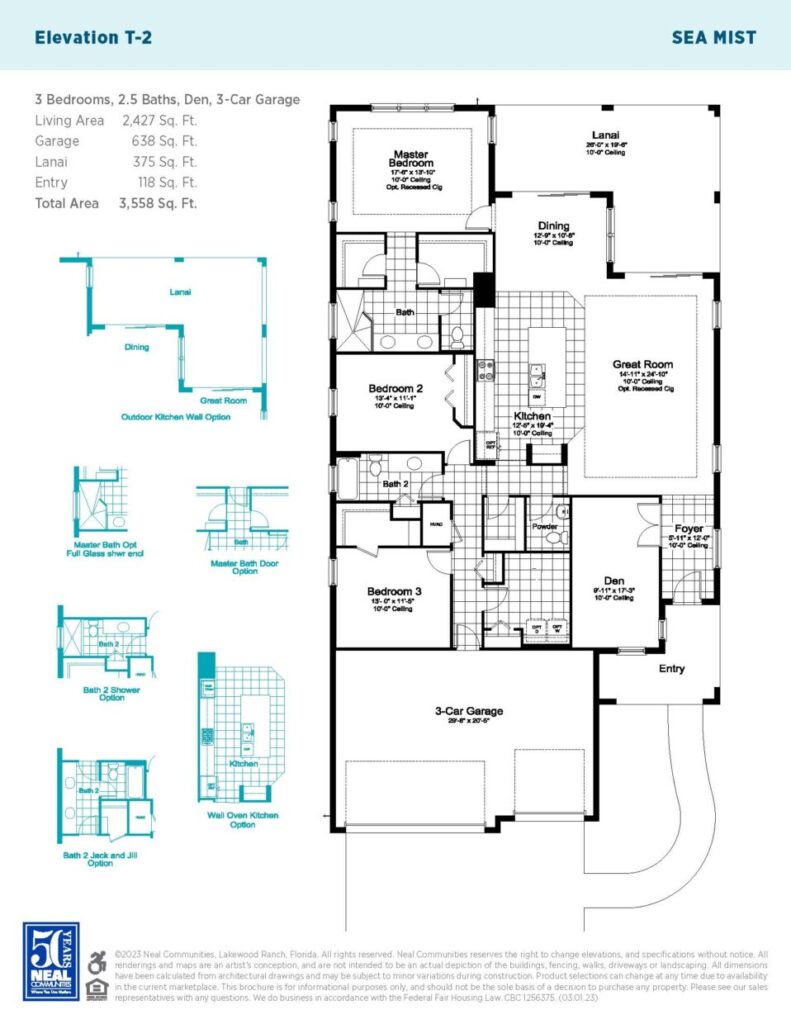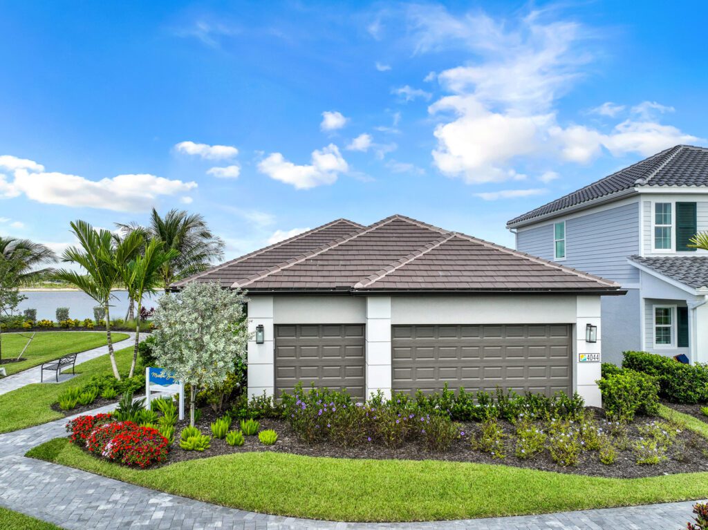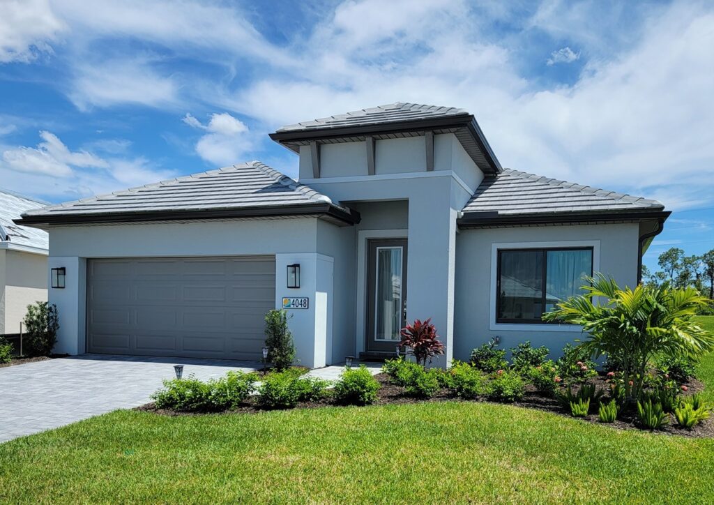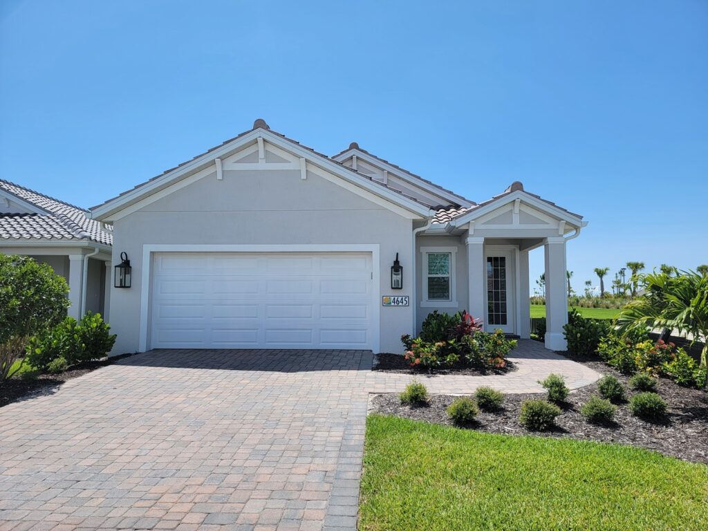Key Features – Sea Mist Floor Plan
- 2427 Sq.Ft. Living Area
- Great Room Floor Plan
- 3 Bedroom plus Den
- One story Home
- 10-Foot Ceilings
- Optional Bonus Room
- Dinning Room
- Large Center Island
- Large Covered Lanai
- 3 Car Garage
The Sea Mist plan, designed by Neal Communities, offers an incredibly spacious layout that prioritizes comfort and livability. With a common living area that includes a great room, kitchen, and dining nook, the home feels open and airy, perfect for both entertaining and everyday life. The kitchen itself is a highlight, featuring a large center island and the option to be built as a gallery kitchen, providing ample space for preparing meals and hosting gatherings.
From the great room, sliders open up onto an expansive wrap-around lanai, offering the opportunity to extend your living space outdoors. This lanai can be customized with options for an outdoor kitchen wall and a pool bath, making it an ideal spot for hosting barbecues or enjoying a refreshing dip in the pool. The lanai truly becomes an extension of the home, creating a seamless transition between indoor and outdoor living.
The master suite in the Sea Mist plan is a true retreat, offering a spacious bedroom with the option for a coffered ceiling, adding an elegant touch to the space. Two walk-in closets provide ample storage space for clothing and accessories, while the master bath features dual sinks, a walk-in shower, and a private water closet. This luxurious bathroom is the perfect place to unwind and relax after a long day.
The remaining two bedrooms in the Sea Mist plan share a bathroom that offers the option for a Jack and Jill entry, providing convenience and privacy for those in the home. Additionally, there is a den that can be used as a home office, a particularly large laundry room, and a three-car garage, providing plenty of storage and space for vehicles.
For those interested in additional living space, the Sea Mist plan offers the option to add a second floor with a bonus room. This versatile space can be customized to fit your needs, whether you prefer a full bath or a second master suite. This additional area provides endless possibilities, such as a game room, home theater, or guest suite, allowing you to truly make the Sea Mist plan your own.
To learn more about the Sea Mist plan and other available options, we invite you to visit SkySail in Naples. Our expert team is ready to provide you with all the information you need and guide you through the process of finding your dream home. Call today to schedule a visit and take the first step towards living in the spacious and luxurious Sea Mist plan by Neal Communities.

