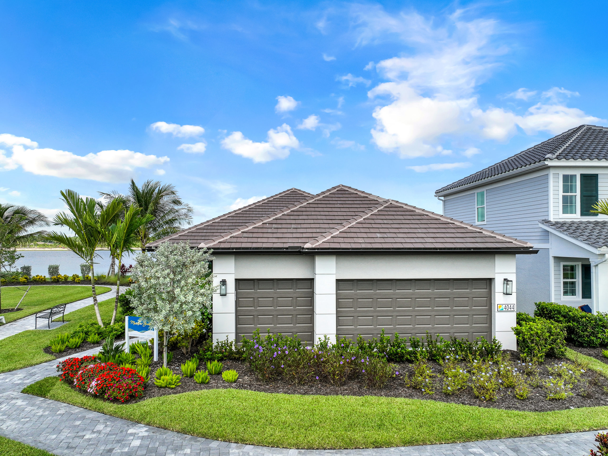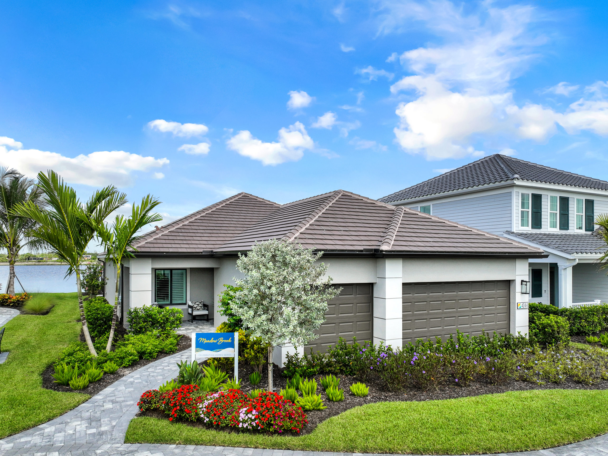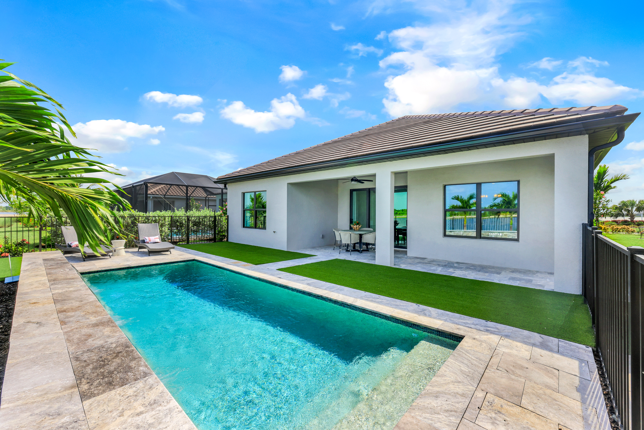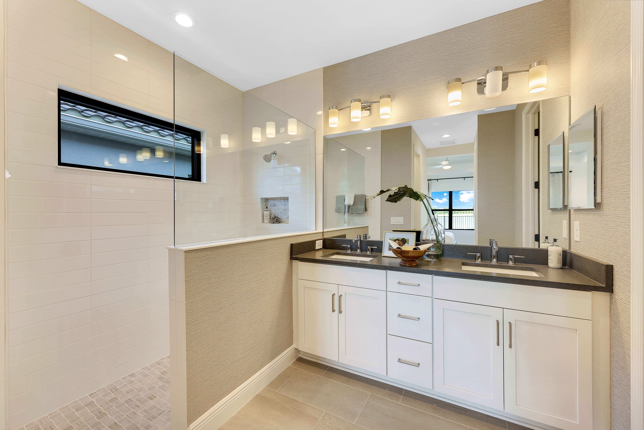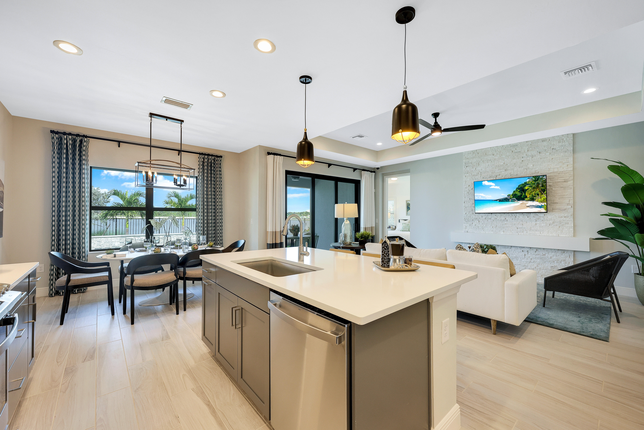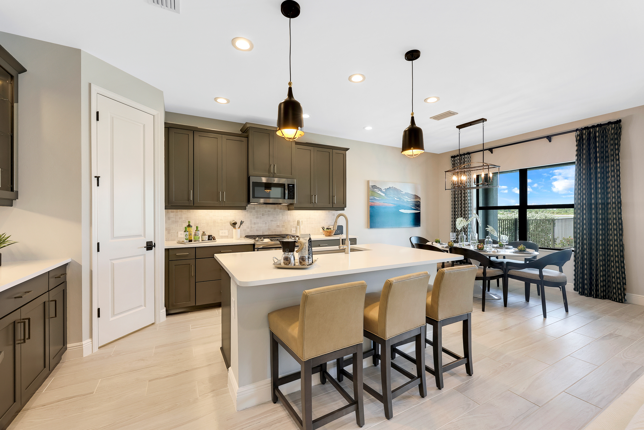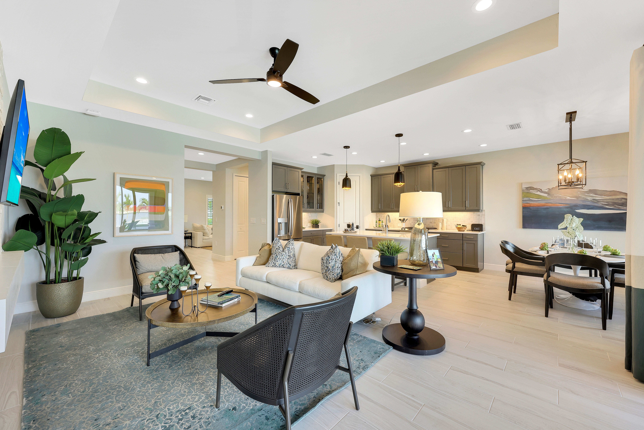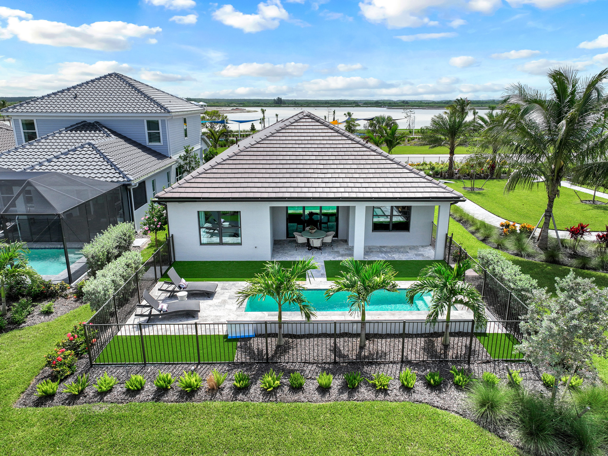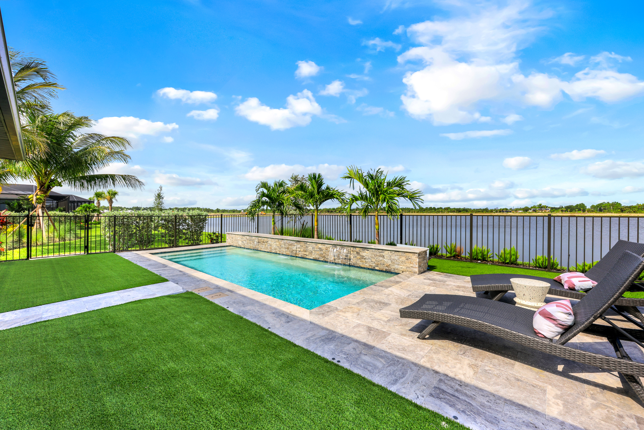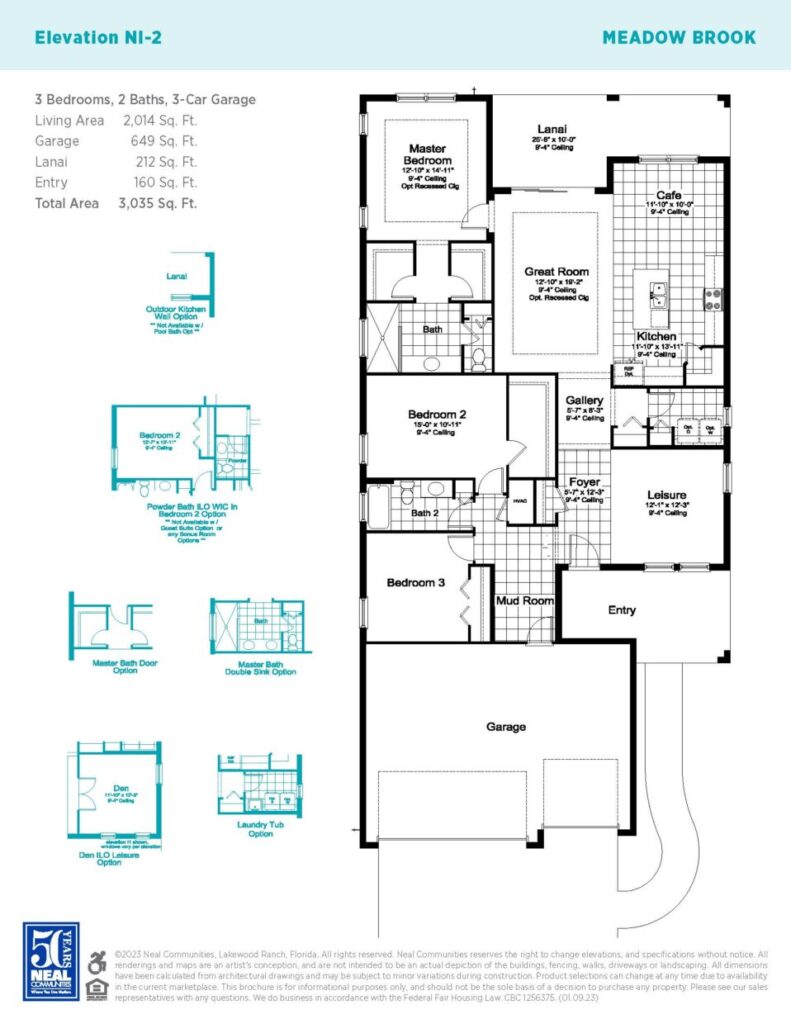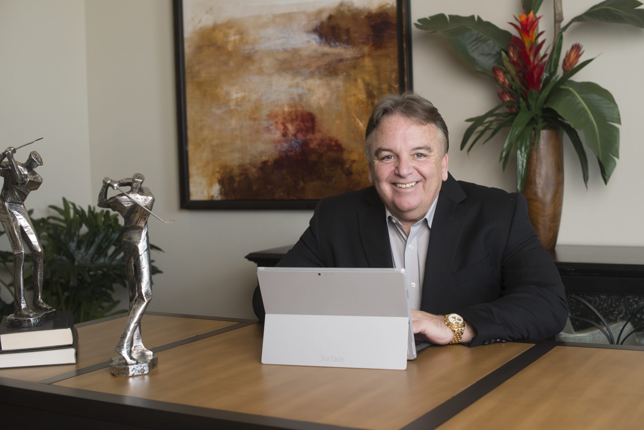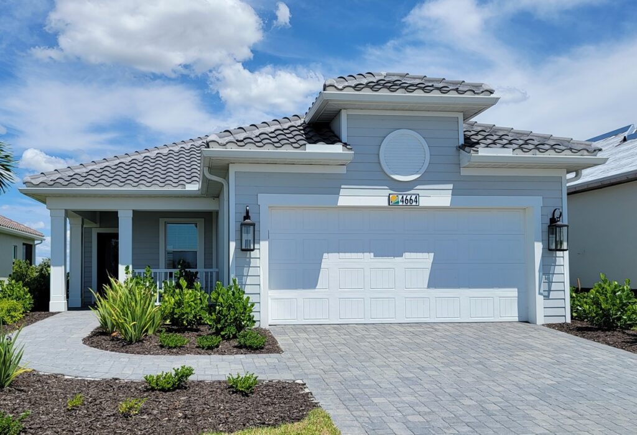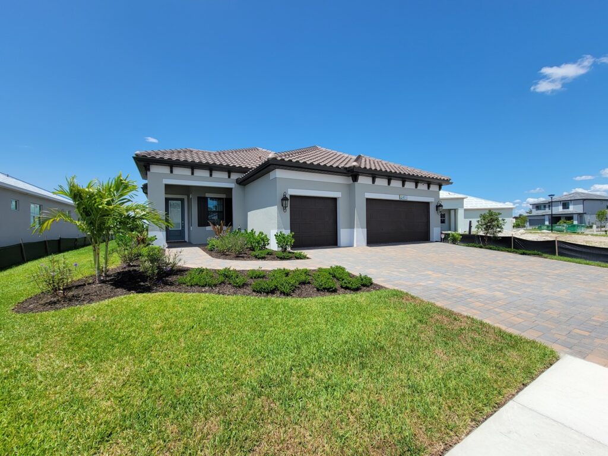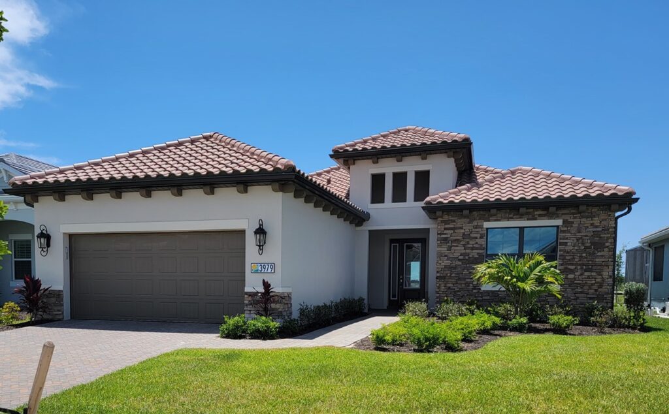Key Features
- 3 Bedroom plus Den or 4 Bedroom
- 2 – 3 Bathrooms
- 2014 Sq. Ft
- Great Room
- Eat in Kitchen / Dining space
- Large covered Lanai
- Covered Entry
- 2 Car Garage
House Description
Meadow Brook Floor Plan – If you’re in the market for a new home that offers both style and functionality, look no further than the Meadow Brook floor plan. With 3 bedrooms plus a den (or the option for 4 bedrooms), 2-3 bathrooms, and a total of 2014 square feet, this spacious home has everything you need and more.
One of the standout features of the Meadow Brook floor plan is the open layout of the common living areas. The great room, eat-in kitchen, and dining space flow seamlessly together, creating a warm and inviting atmosphere for gatherings with family and friends. Whether you’re hosting a holiday dinner or simply enjoying a quiet night in, this open floor plan is sure to impress.
Another highlight of the Meadow Brook floor plan is the large covered lanai. Perfect for outdoor entertaining or simply enjoying a cup of coffee in the morning, this outdoor space provides the ideal setting to relax and unwind. Imagine grilling out with friends on a summer evening or reading a book in the shade on a sunny day – the possibilities are endless.
As you enter the Meadow Brook floor plan, you’ll be greeted by a covered entryway that sets the tone for the elegance and sophistication within. Step inside and be greeted by a spacious foyer that leads into the heart of the home. The option for a den with French doors adds versatility to the floor plan, allowing you to create a home office, playroom, or additional bedroom to suit your needs.
In the master suite, you’ll find a true oasis. With dual walk-in closets, a large walk-in shower, and a private water closet, this space is both functional and luxurious. For those who enjoy the outdoors, the option to add a door from the bedroom to the lanai allows for easy access to the outside world. Whether you prefer to sip your morning coffee on the lanai or relax with a glass of wine in the evening, this feature adds an extra touch of convenience to your daily routine.
The Meadow Brook floor plan also offers several customizable options to make your home truly your own. Add an outdoor kitchen wall or pool bath to the lanai for the ultimate entertainment space. Create a guest suite with a private bath in place of one of the secondary bedrooms, perfect for hosting overnight visitors. The possibilities are endless with this versatile floor plan.
Available in both 1 and 2 story options, the Meadow Brook floor plan is designed to meet the needs of any homeowner. With its open layout, impressive features, and customizable options, this home is sure to impress. Whether you’re a growing family in need of extra space or an empty nester looking for a place to call your own, the Meadow Brook floor plan in Boca Royale is the perfect choice for you.

