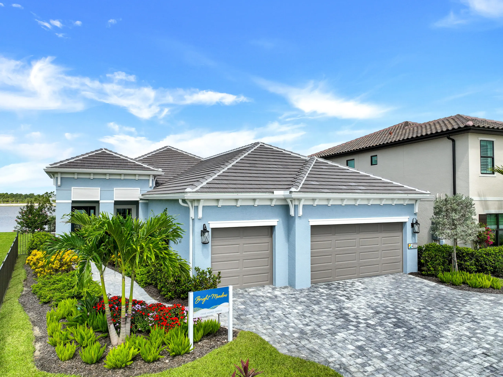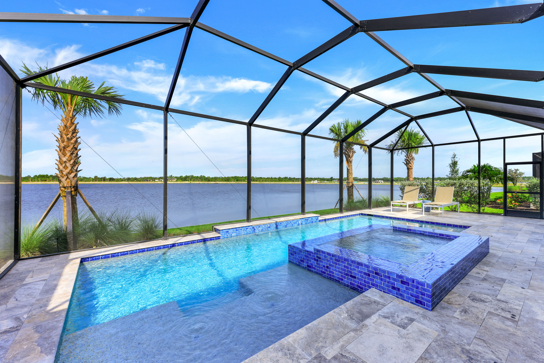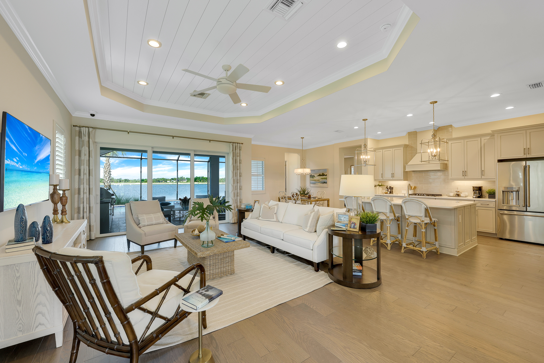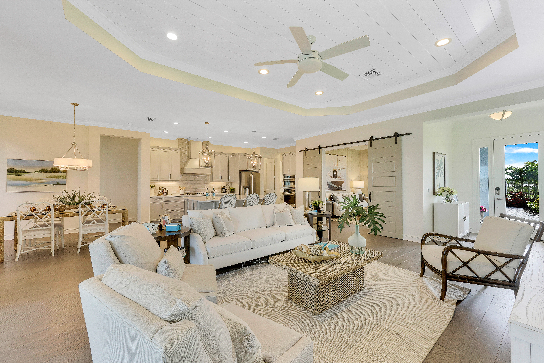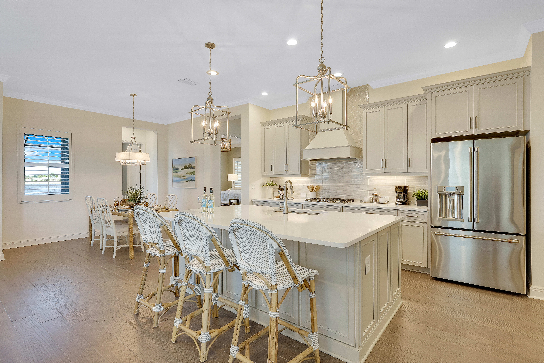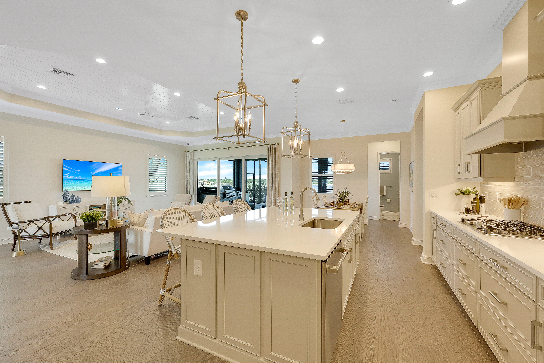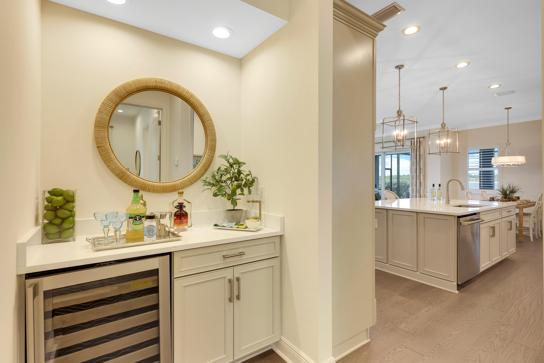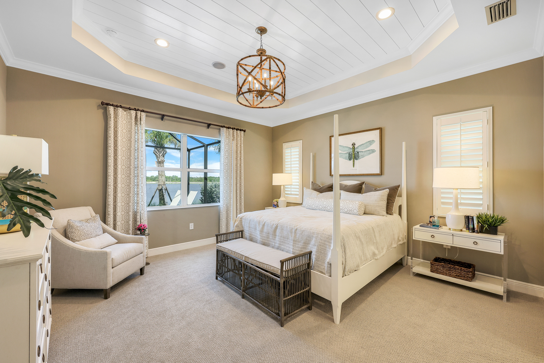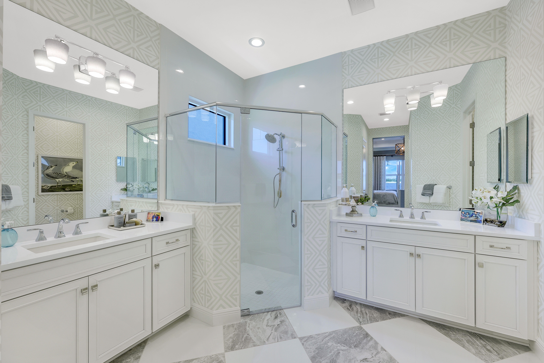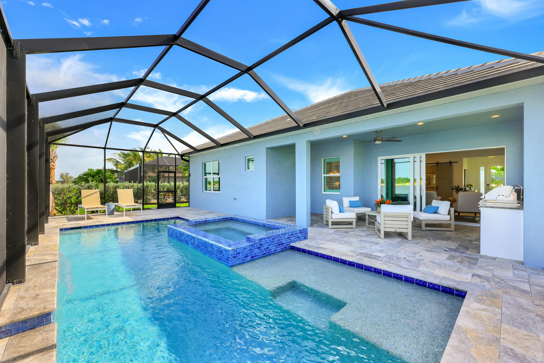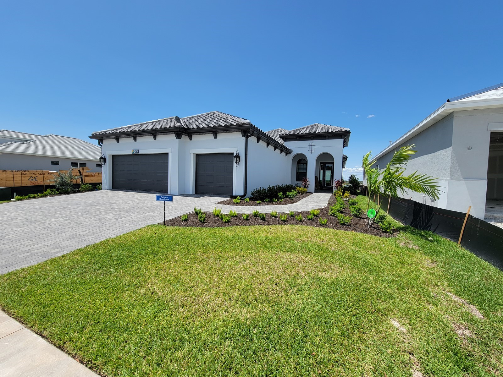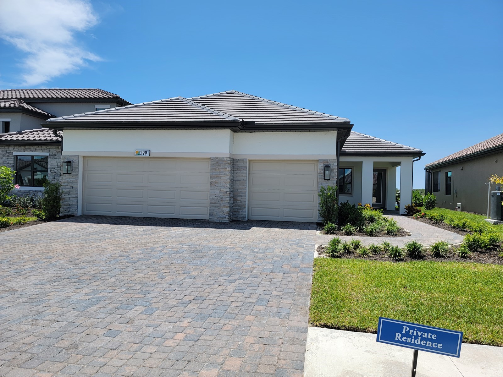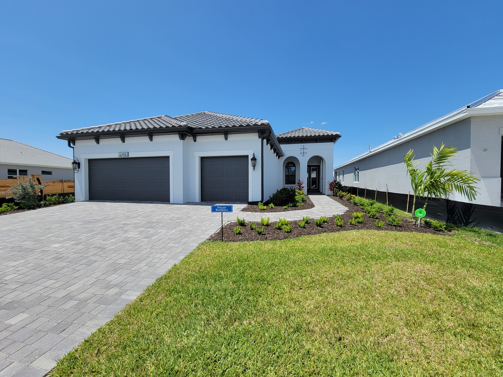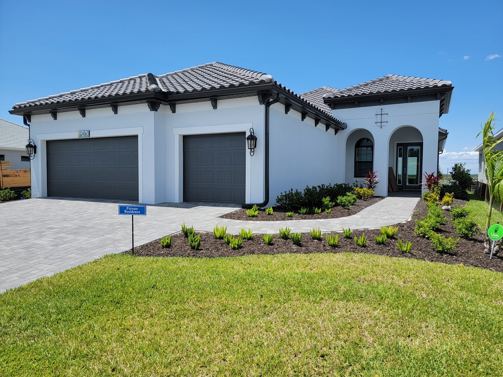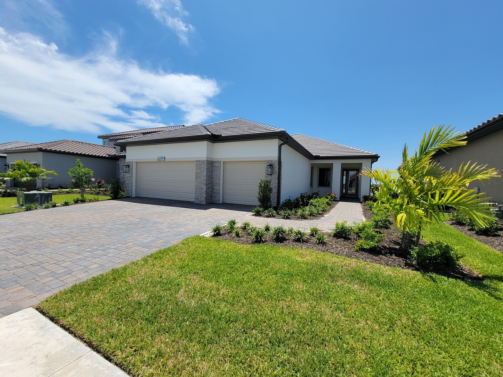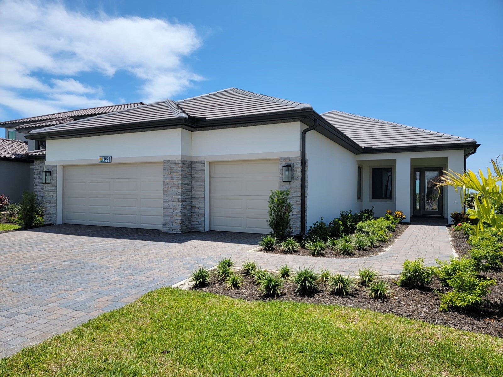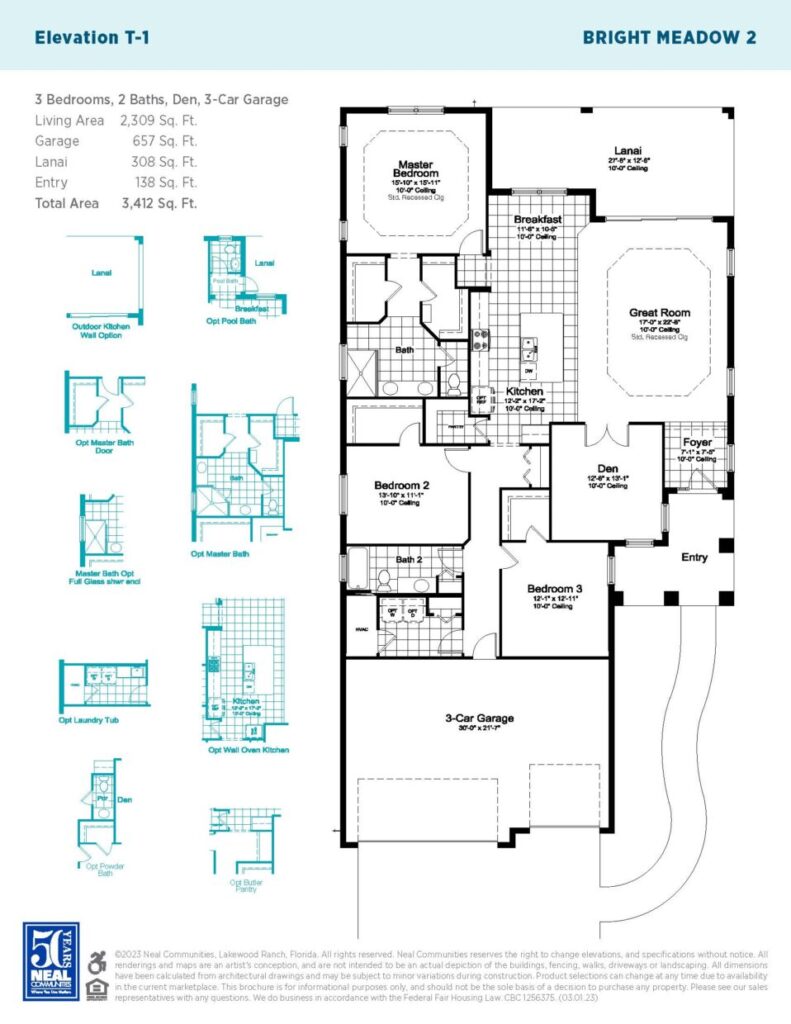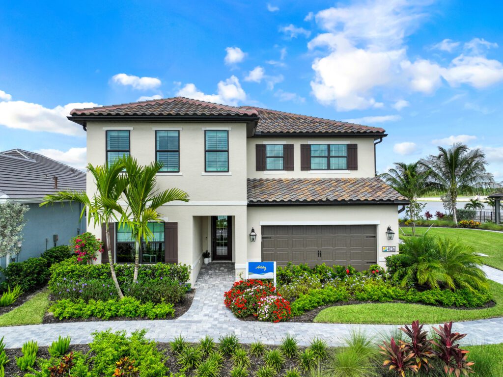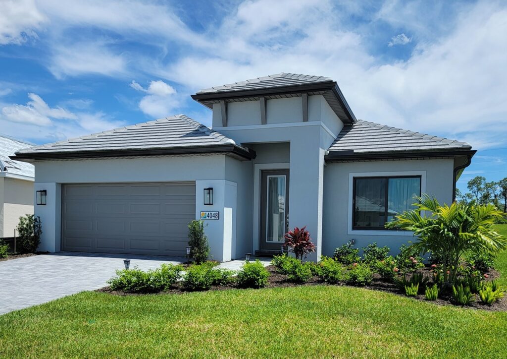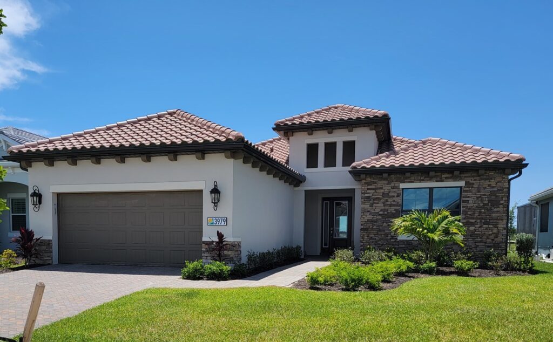Key Features – Bright Meadow Floor Plan
- 2288 Sq.Ft. Living Area
- Great Room Floor Plan
- 3 Bedroom plus Den
- One story Home
- Eat-in-Kitchen
- Large Center Island
- Large Covered Lanai
- 3 Car Garage
The Bright Meadow floor plan at SkySail Naples offers a spacious living area of 2288 square feet. This one-story home features a great room floor plan with three bedrooms and a den. The layout can be customized to include a fourth bedroom instead of the den, as well as options for a guest suite with a private bath in place of one of the secondary bedrooms.
The heart of the home is the bright and open family room, which seamlessly flows into the kitchen and dining nook area. The kitchen is a chef’s dream, with a large center island and a walk-in pantry. Whether you’re hosting a large gathering or simply preparing meals for your family, this kitchen offers ample space and functionality.
The Bright Meadow floor plan also includes a large covered lanai, perfect for outdoor entertaining and relaxation. You have the option to add an outdoor kitchen wall and a pool bath, making it easy to enjoy the beautiful Florida weather and host outdoor gatherings with family and friends.
This home comes with a three-car garage, offering plenty of space for parking and storage. With its thoughtful design and numerous customization options, the Bright Meadow floor plan provides a comfortable and functional living space tailored to your specific needs.
If you’re interested in exploring the Bright Meadow floor plan and other options available at SkySail Naples, we invite you to visit our model homes. Our knowledgeable team is ready to provide you with more information and schedule a personal tour. Experience the luxury and convenience of living in this premier Naples community.

