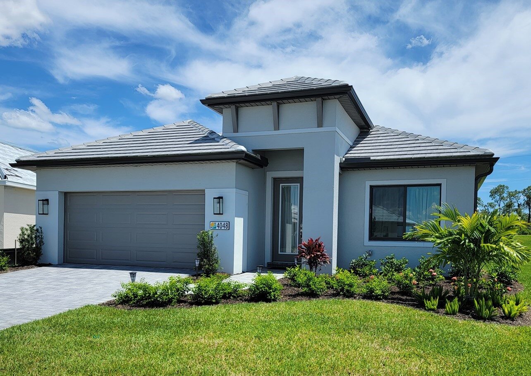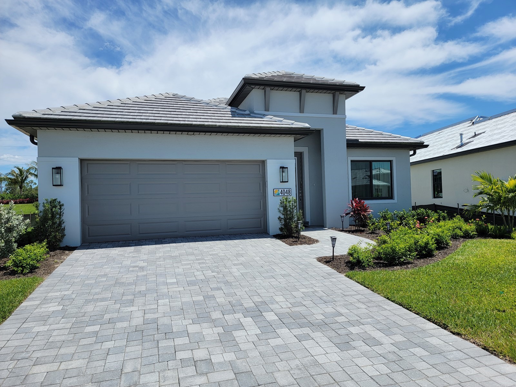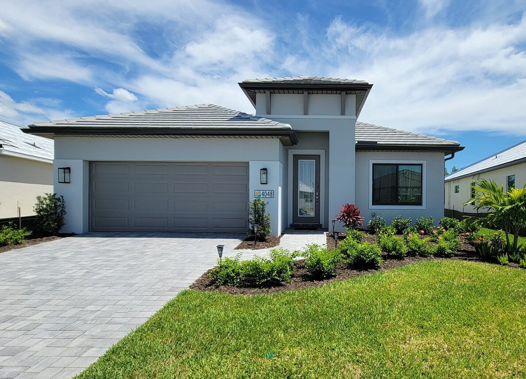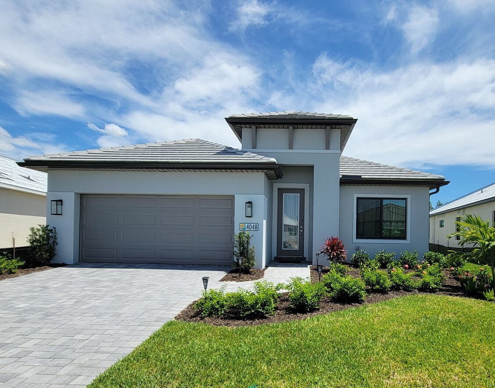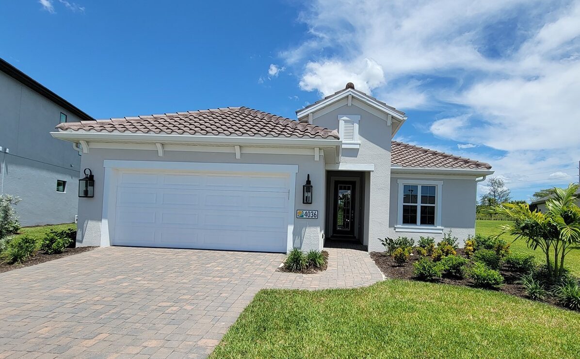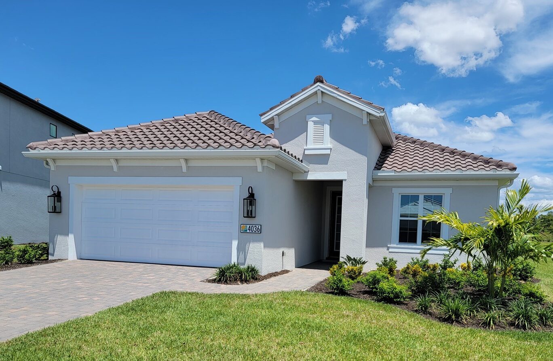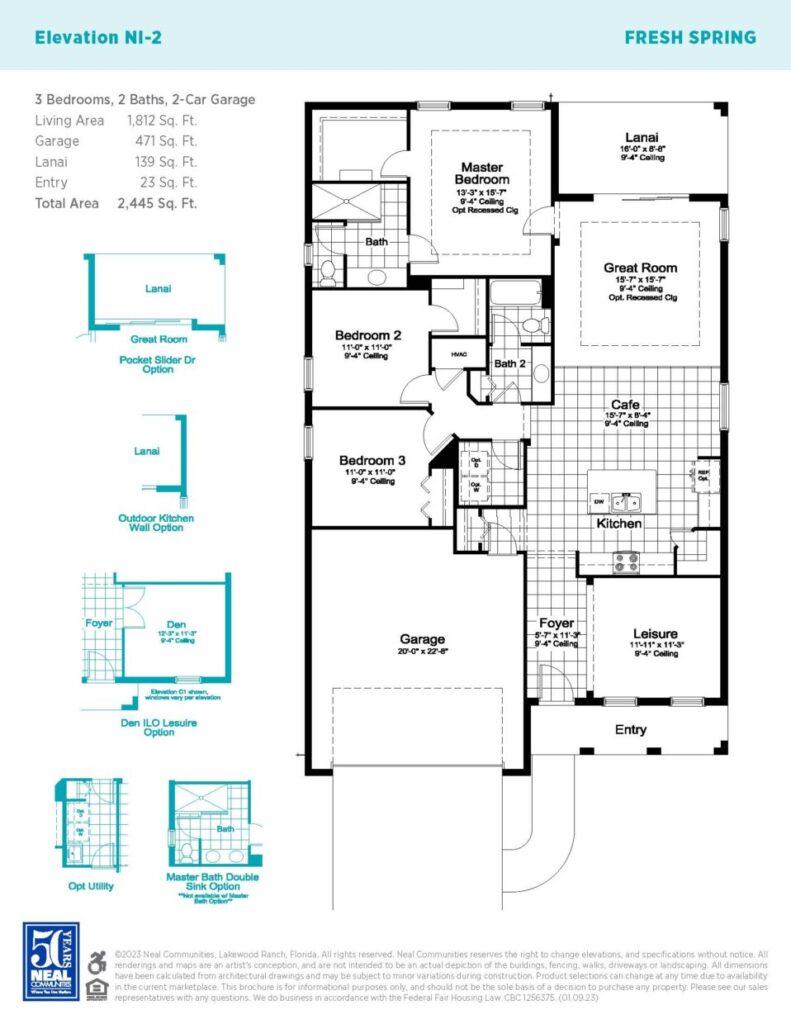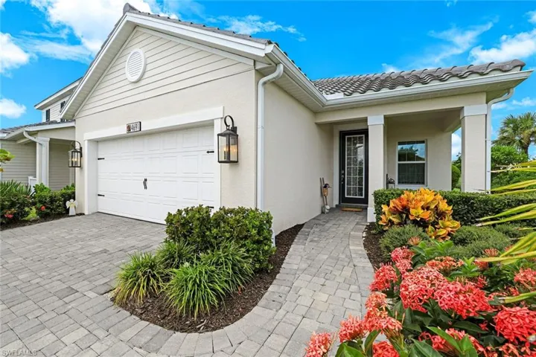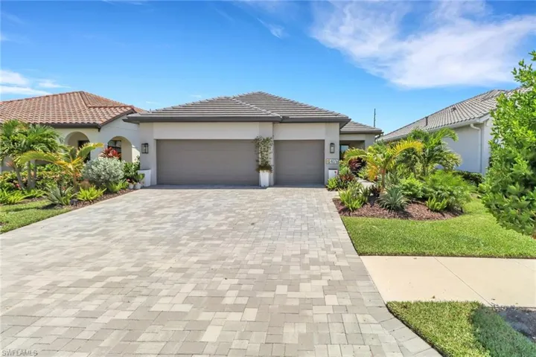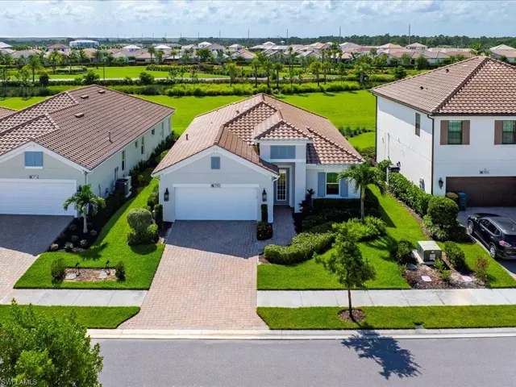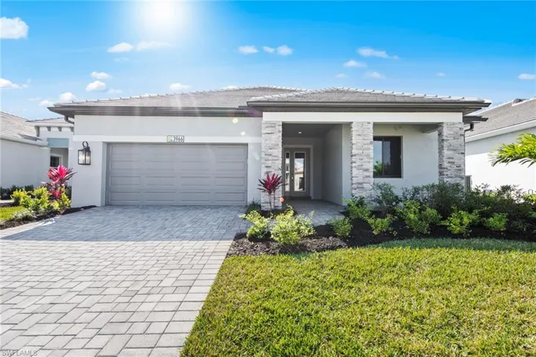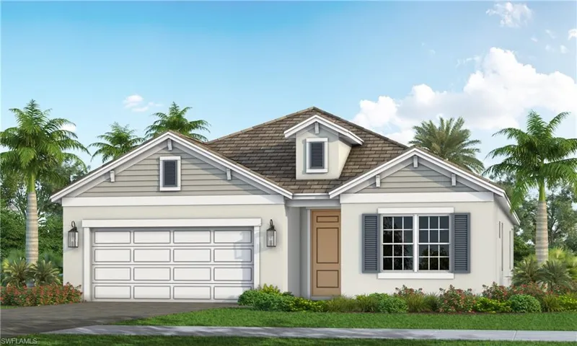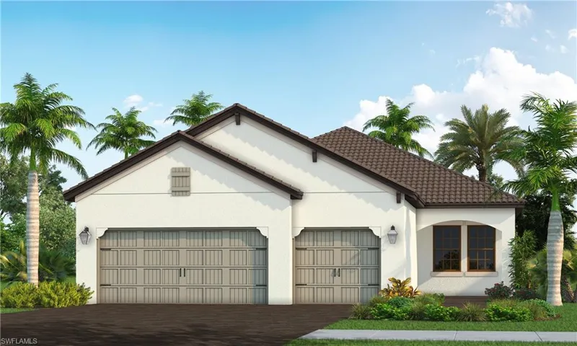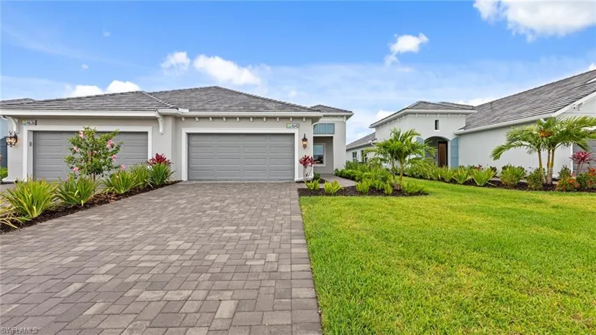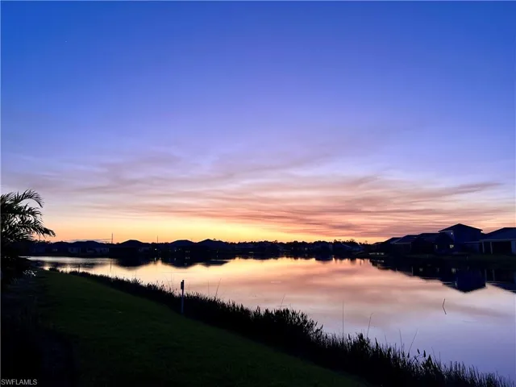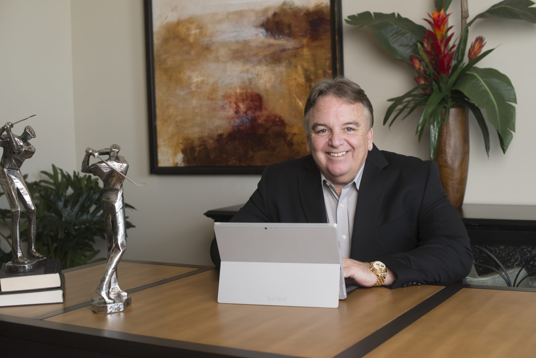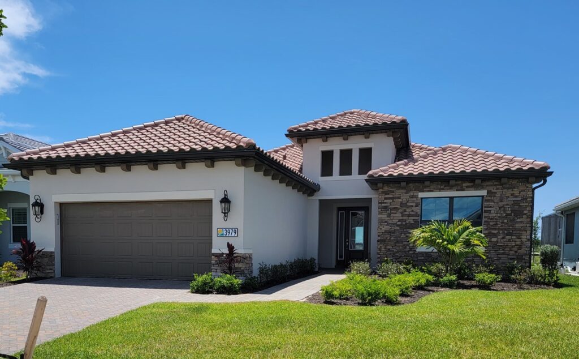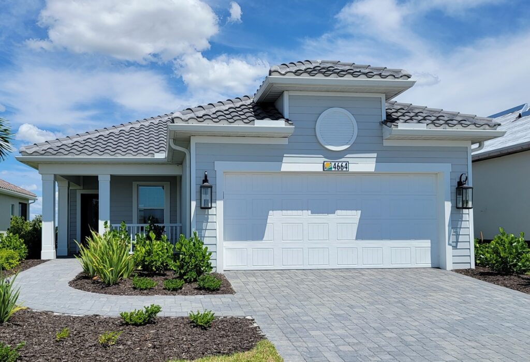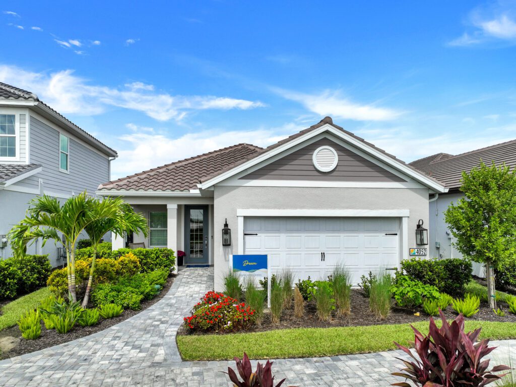Key Features
- 1812 sq. ft.
- 3 Bedroom plus Den
- 2 Full bathrooms
- Optional double sinks in both bathrooms
- Great Room
- Large eat in Kitchen
- Dining area between kitchen and Great Room
- Covered Outdoor Lanai
- Optional pocket sliding doors in the Great Room
House Description
Fresh Spring floor plan, an extraordinary home spanning an impressive 1812 square feet, this three-bedroom plus den home is designed to provide a spacious and comfortable living environment for you and your family.
The Fresh Spring floor plan features an open concept main living area that seamlessly connects the kitchen, dining area, and great room. The kitchen is a chef’s dream, with an island, walk-in pantry, and a view of the dining area. It is the perfect space for entertaining guests or preparing delicious meals for loved ones.
The great room is a welcoming and inviting space, with glass sliding doors that lead to the covered lanai. This allows for easy indoor-outdoor living, creating a seamless transition between the interior and exterior spaces. The covered lanai provides a comfortable outdoor living area where you can relax and unwind while enjoying the fresh air.
The master suite in the Fresh Spring is a private oasis, offering a walk-in closet and a master bath with a walk-in shower and private water closet. The option to have double sinks in both bathrooms adds a touch of luxury and convenience. The Fresh Spring floor plan also offers the flexibility to have a den instead of a bonus leisure room, providing a space that can be used as a home office, study, or a quiet retreat.
Additional options for customization include coffered ceilings in the great room and master bedroom, a laundry tub in an expanded laundry room, and pocket sliding doors in the great room. These options allow you to personalize the Fresh Spring and make it uniquely yours, ensuring that it meets your specific needs and preferences.
In conclusion, the Fresh Spring floor plan is a remarkable home design that offers an abundance of space, functionality, and style. Its open concept living area, spacious bedrooms, and optional features make it an ideal choice for families or individuals looking for a home that combines comfort and elegance.
If you’re in search of your dream home, look no further than Neal Communities and the Fresh Spring floor plan. Contact us today to learn more about this exceptional home design and let us help you find the home that perfectly fits your lifestyle and preferences. Don’t miss out on the opportunity to own a home that truly represents your unique style and taste. The Fresh Spring floor plan awaits you.

